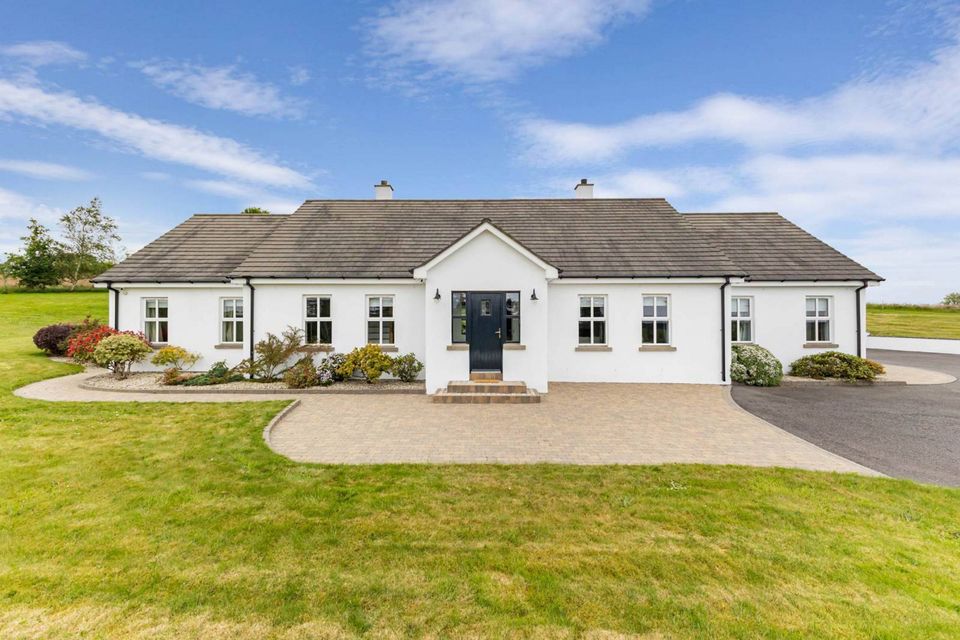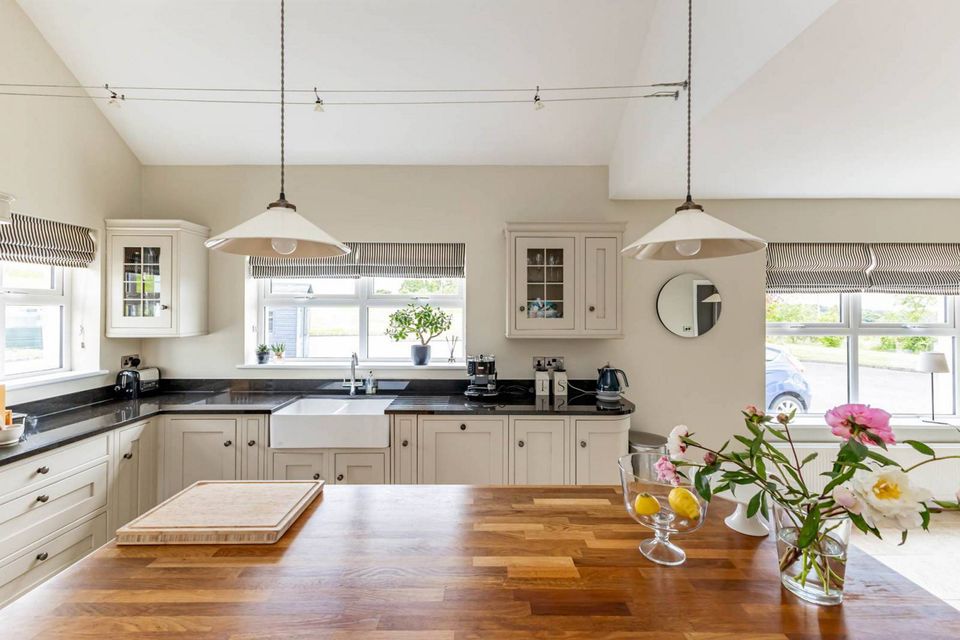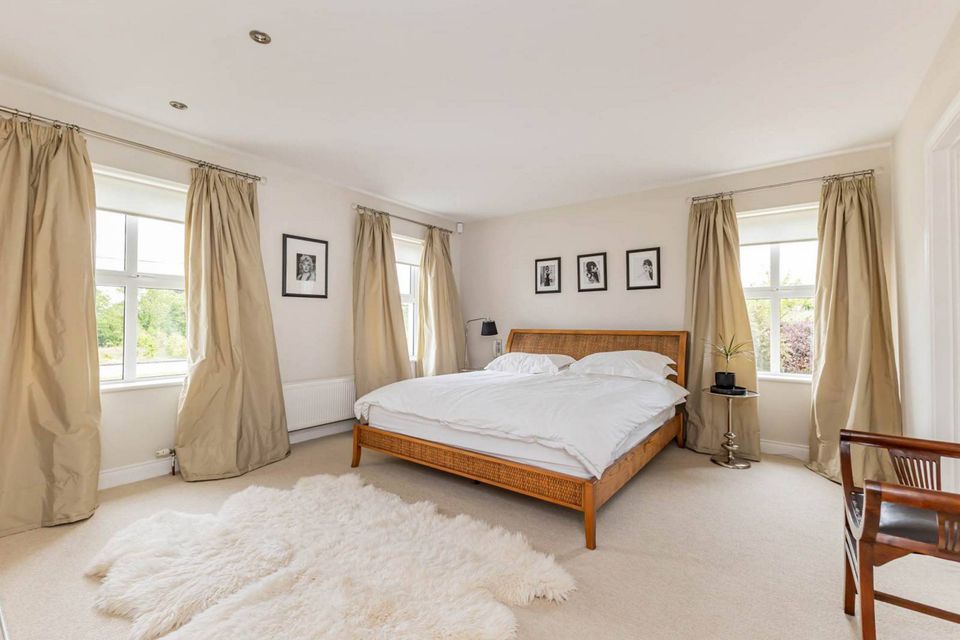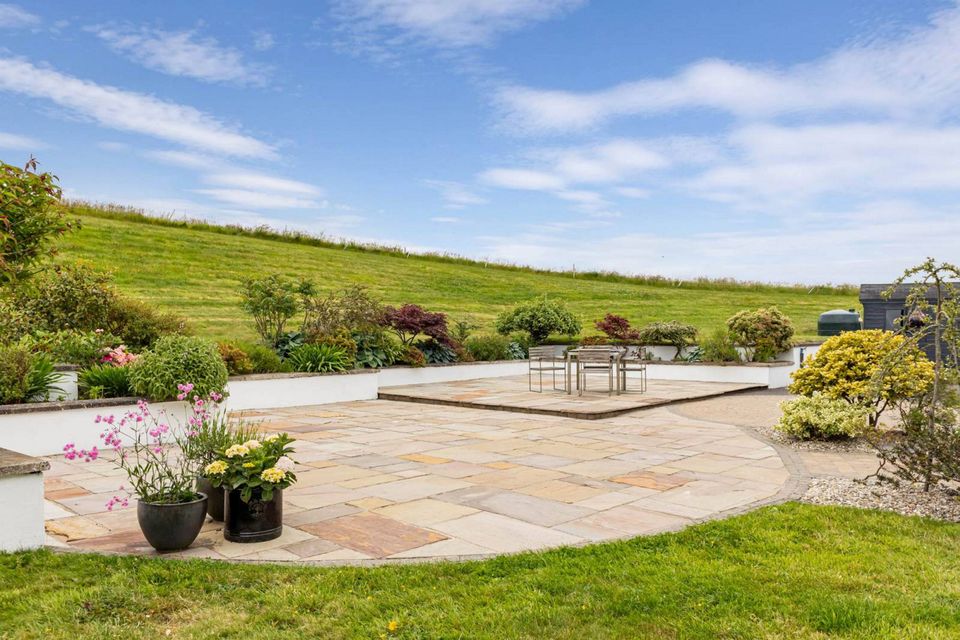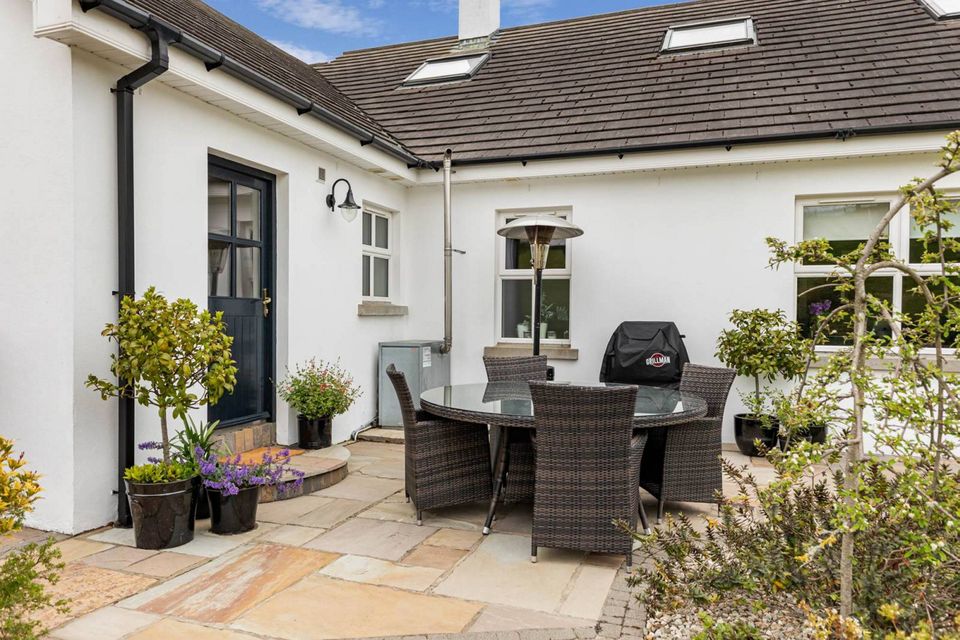Number 59 Thornyhill Road is an exquisite family home offering close to 4,000 sq ft of accommodation options.
From the front and side of the Killinchy property, you’ll find views of rolling countryside.
The family lounge has solid wood flooring and a feature fireplace with a Morso multi-burning stove and Chesney hand-carved Charmot limestone surround.
59 Thornyhill Road, Killinchy
The living/dining space and in-built storage display units and French doors lead to the side garden/driveway.
The kitchen/dining area has a brushed limestone tiled floor and vaulted ceiling with track lighting. There is a range of low and high-level units and an island with seating space. Within, there is space for a range cooker.
Those who enjoy cooking will appreciate the Villeroy and Boch double ceramic sink, integrated dishwasher and wine storage. Oh, and did we mention the kitchen is hand-painted?
The adjacent utility room boasts a range of units and a wood block worktop. There is space for a washing machine/tumble dryer while in place is a Boch Belfast sink with chrome mixer tap.
Hand painted kitchen
Additionally, there is a downstairs cloakroom, WC and storage room in which you’ll find access to the camera system and Beam vacuum system.
Also on the ground floor is the downstairs bathroom with a bath and outlook to the rear.
An office — or one of the six bedrooms — is carpeted and both it and another bedroom have rear outlooks. A further bedroom has a front outlook and a TV point.
Read more
Master bedroom
The master bedroom has a dual-aspect outlook to the front and side and access to a fully fitted walk-in wardrobe with hanging, drawers and shelves. Its ensuite shower room has a double walk-in shower and his and hers pedestal sinks.
The landing has excellent eaves storage and is an ideal space for an office or play area.
The two remaining bedrooms are upstairs, both carpeted with an outlook to the side. Both have access to walk-in storage cupboards with shelving.
Upstairs you’ll also find the family shower room with a double walk-in shower.
Outdoor entertaining space
Externally, there are decorative brick paths and large lawns to the front, sides and rear of the property with mature planting. There are large sandstone slabbed areas to the side and rear and pebbled rockeries with plants and shrubs. Furthermore, there’s a shed and a summer house.
Outdoor dining space
Number 59 is closer to many local amenities and easily accessible to Belfast, Comber, Newtownards and Dundonald.
Offers around £725,000. For more information contact John Minnie on 028 9187 1212.
