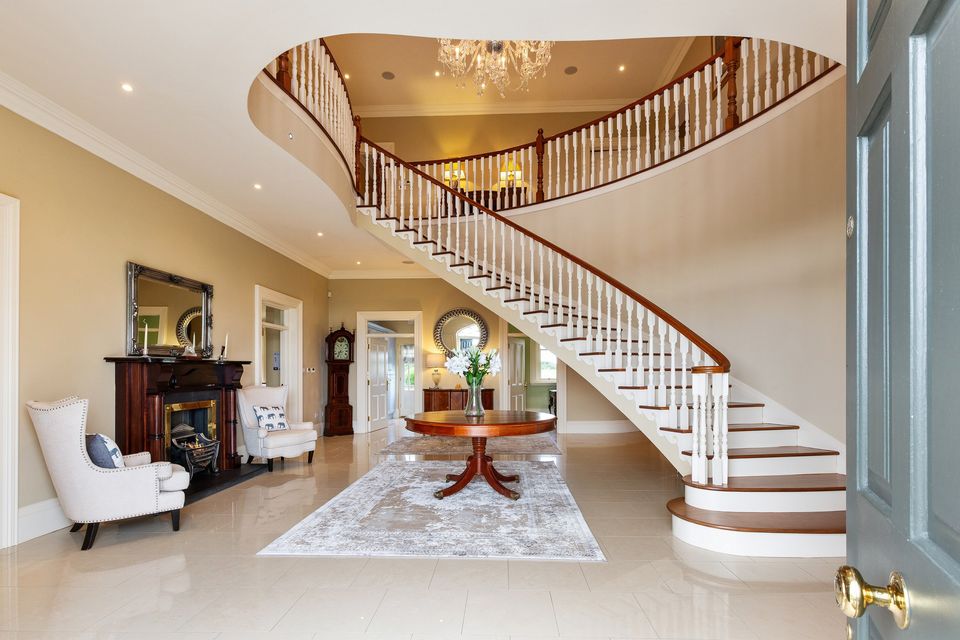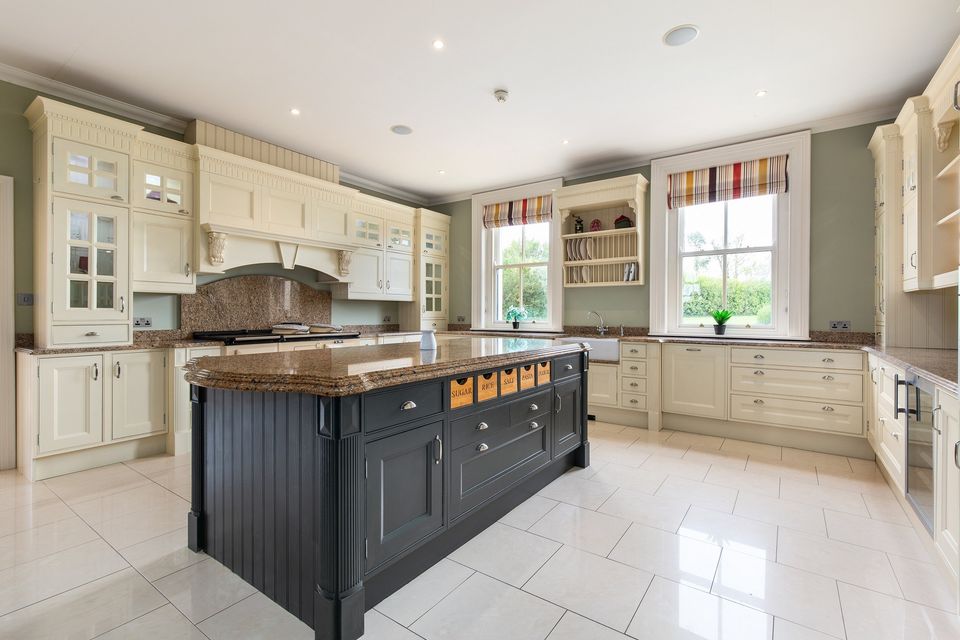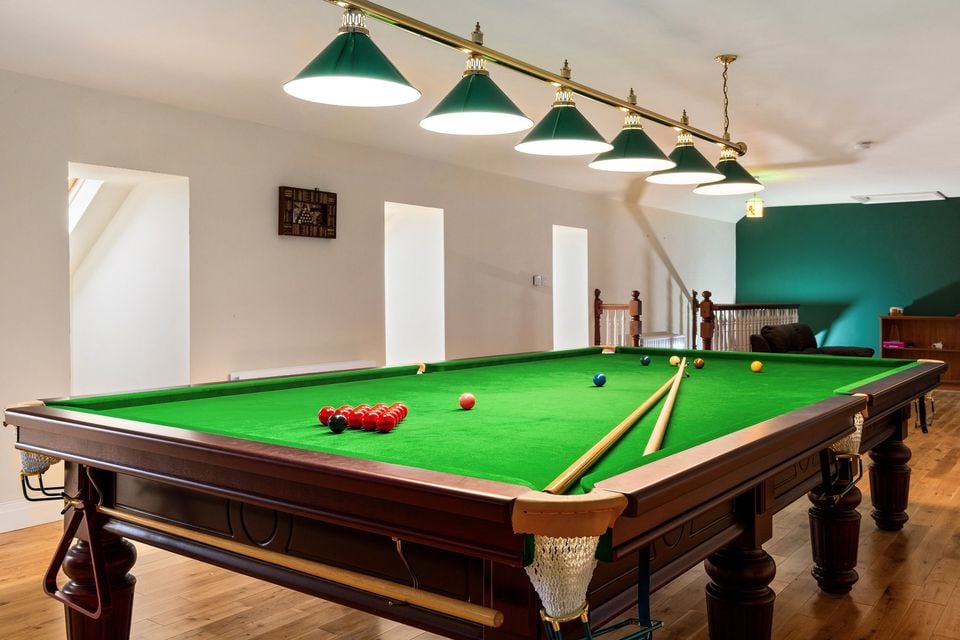Set on manicured grounds, The Grange at Piperstown is approached by a treelined avenue and is impressively designed inside and out.
The Drogheda home boasts multiple outdoor dining and lounging areas — including a hot tub — parking is also ample, complimented by a detached double garage with storage.
First impressions of the home is old-world grandeur and tasteful design. The entrance foyer has a cast-in-position spiral staircase to the first floor, 6ft wide at the bottom. There is integrated storage positioned on either side of the entrance door plus a mahogany fireplace surround to warm guests as they arrive.
Impressive reception hall staircase
The drawing room boasts 12in skirting, ornate ceiling rose and coving, wooden panelling and a marble fireplace with gas fire.
The dining room has a bespoke painted finish to the walls and double doors leading through to the kitchen.
The heart of the home features a granite countertop and double Belfast sinks with filter tap. There is a four-oven Aga with hot plate, integrated Neff appliances, a Liebherr Wine Cooler and duo of dishwashers. Other amenities include an integrated tall fridge, integrated ironing board and full-height pantry press.
Luxury kitchen
There is a utility/boot room/comms room with integrated washing machine, tumble dryer and freezer, plus a charcoal BBQ and two-ring hob.
The lounge is spacious and bright, with a feature fireplace and French doors accessing the gardens.
On the ground floor, you’ll find a bedroom suite with ensuite (Jacuzzi sanitary ware, heated towel rail) and a home office.
The Grange also boasts a cinema room — who needs to go out when you can watch from the comfort of your own home?
On the first floor sits the principal bedroom suite coupled with a dressing room with walnut custom-designed cabinetry. Its ensuite has an oval-shaped jacuzzi bath, double sink unit and separate double shower.
The family bathroom has a freestanding bath, brass towel rail and traditional-style sanitary ware.
There are three additional bedrooms, each with ensuites, plus an office which could be used as a sixth bedroom.
The games room is located on the second floor, and is large enough to fit a full-size snooker table — as well as a useful storage room.
Second floor games room
Outside, there is a sound system, plant room and ornate cast iron lantern style 12ft high lights.
The Grange is approximately a six-minutes drive from the Mary McAleese Boyne Valley cable bridge and 10km to Junction 10 on the M1.
Viewing strictly by prior appointment. For more contact: DNG Country Homes & Estates on +353 1 4912600 and DNG Brady on +353 41 980 99999


