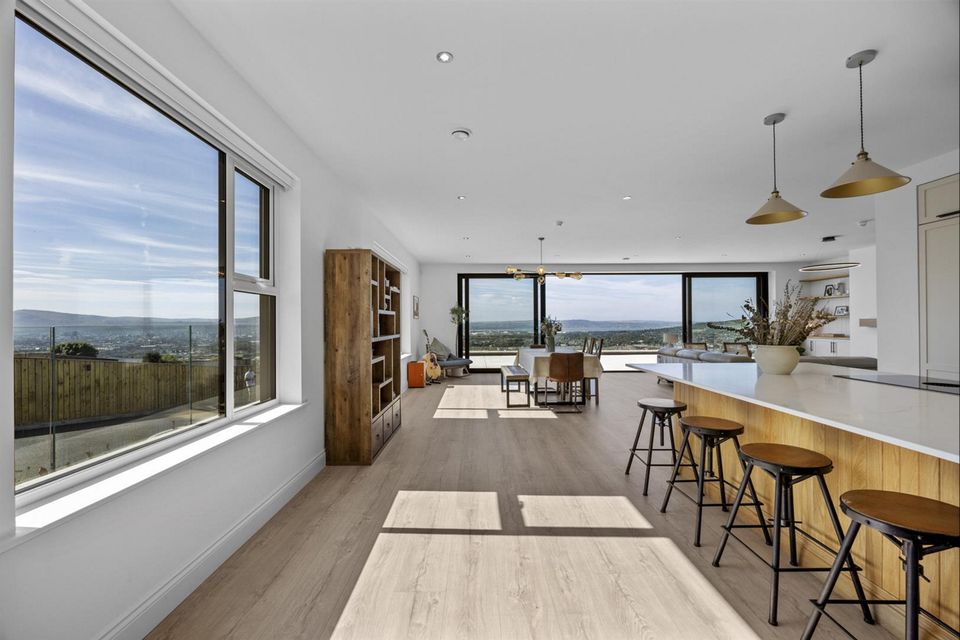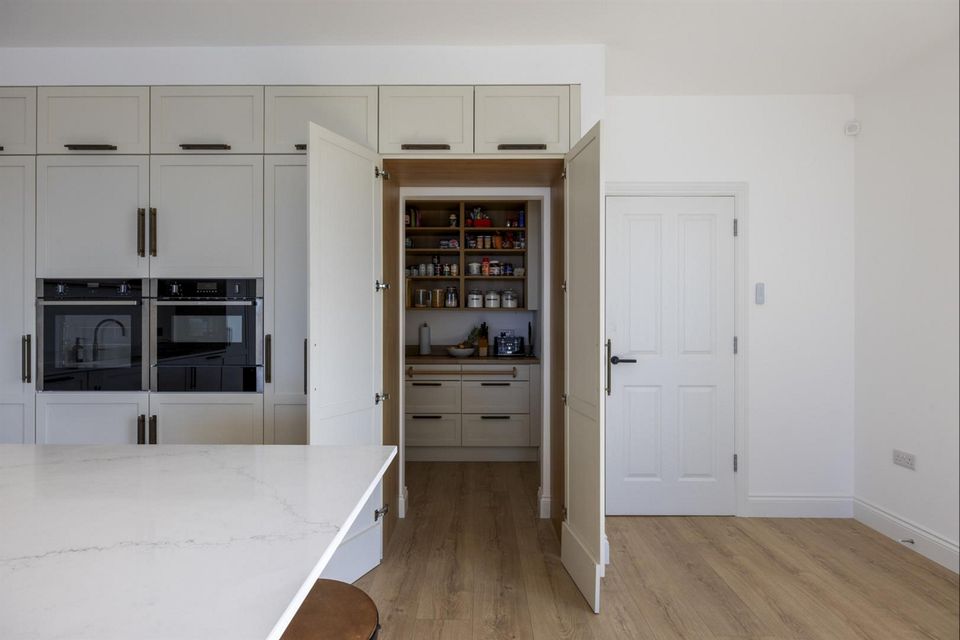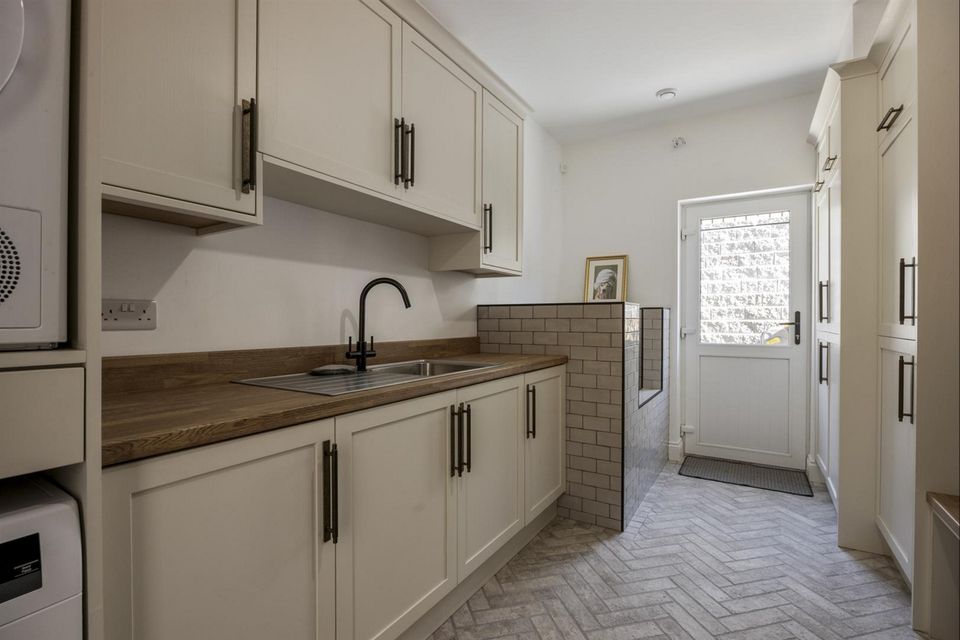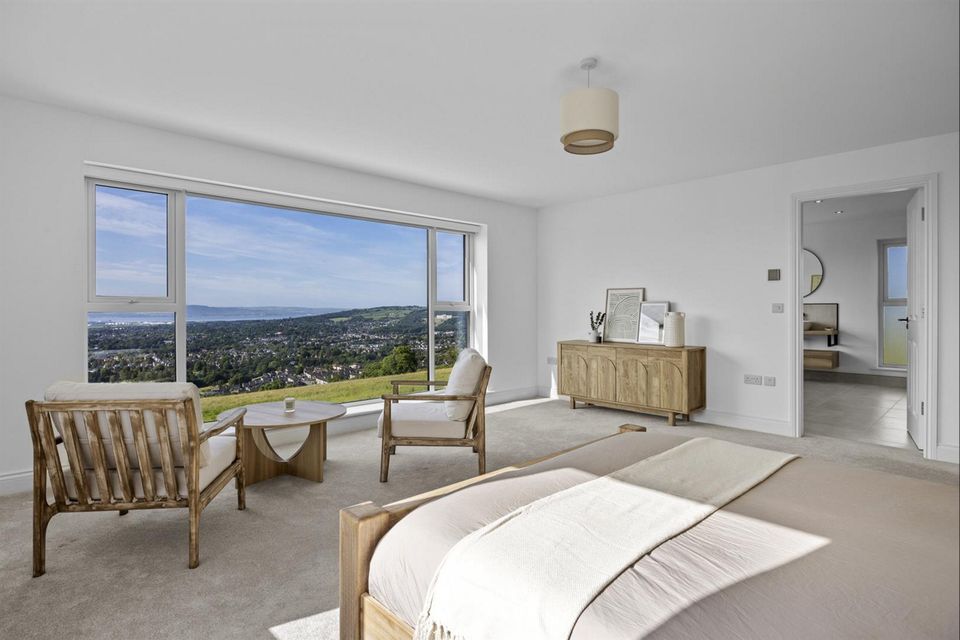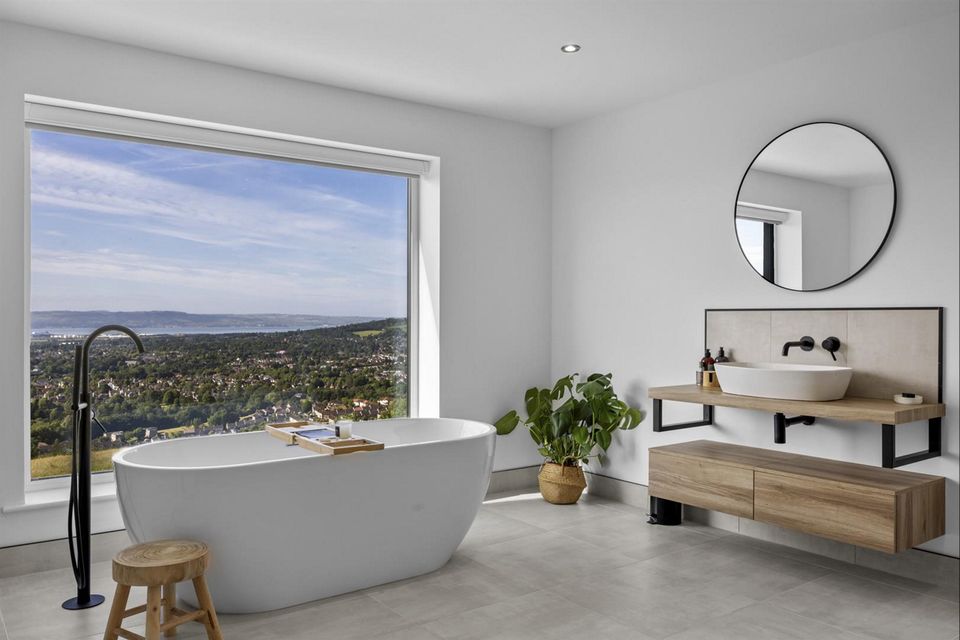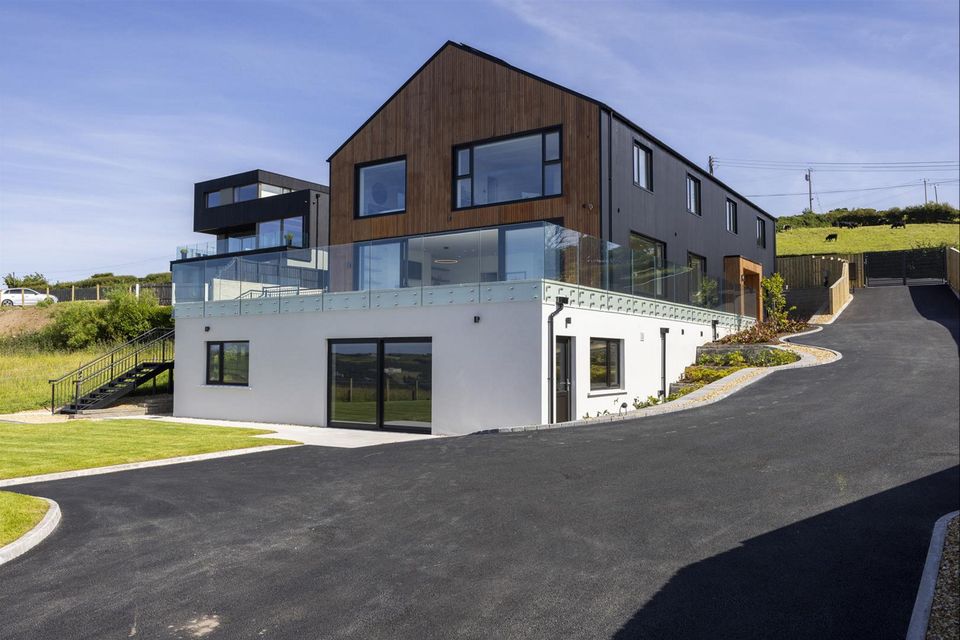This newbuild family home of over 4,000 sq ft maximises the impressive views while future-proofing the property as regards efficiency and sustainability thanks to a state-of-the-art ventilation and heating system.
Number 51A Middle Braniel Road is accessed via electric gates, with a spacious reception hall affording access to all ground floor rooms.
The open-plan kitchen and dining
The shaker-style fitted kitchen has floor to ceiling units and includes a full-size fridge, freezer and dishwasher. Amenities include a Quooker boiling and filter water tap, Bora downdraft induction hob and centre island with matching work surface.
There’s a hidden pantry complete with cupboards, shelving and sliding step ladder to access higher shelves.
Secret pantry
The kitchen is open to the lounge and dining area with a 25ft glazed opening with sliding door offering access to the veranda/patio area.
Also downstairs are a play room, home office/gym, utility/boot room (with built-in units and plumbed for washing machine). There’s a fully tiled dog bath with hand shower.
Utility room with dog shower
On the first floor, the principal bedroom has a large picture window which takes advantage of the 180-degree views and electrically controlled blinds.
It has a dressing room and luxury en suite including a freestanding oval bath with floor mounted mixer taps. There is a wet area with ceiling mounted waterfall shower head.
Principal bedroom
Alongside the three additional bedrooms is the family bathroom with oval bath and wet area with matte black waterfall-style shower. Within, you’ll find thermostatically controlled Cosytoes underfloor heating.
Family bathroom
There is an open-plan landing space with walk-in closet and separate storage area. A laundry chute conveniently lands in the utility room.
Externally, the property has a guest parking area to the front while steps to the side lead to the garden laid in lawns.
51a Middle Braniel Road, Castlereagh Hills, Belfast
Asking price £995,000. For more information contact UPS (Forestside) on 028 9064 1264
