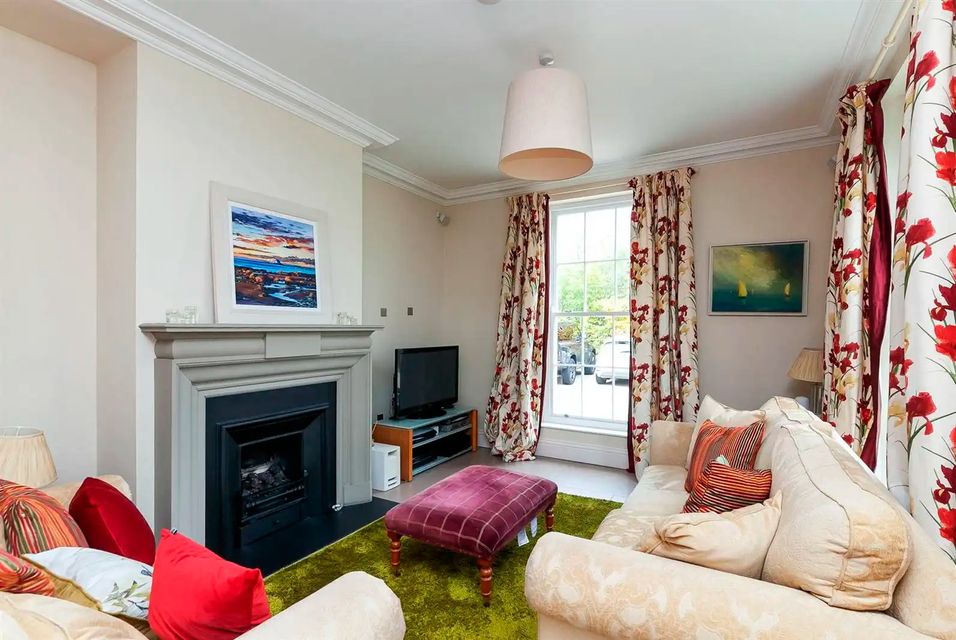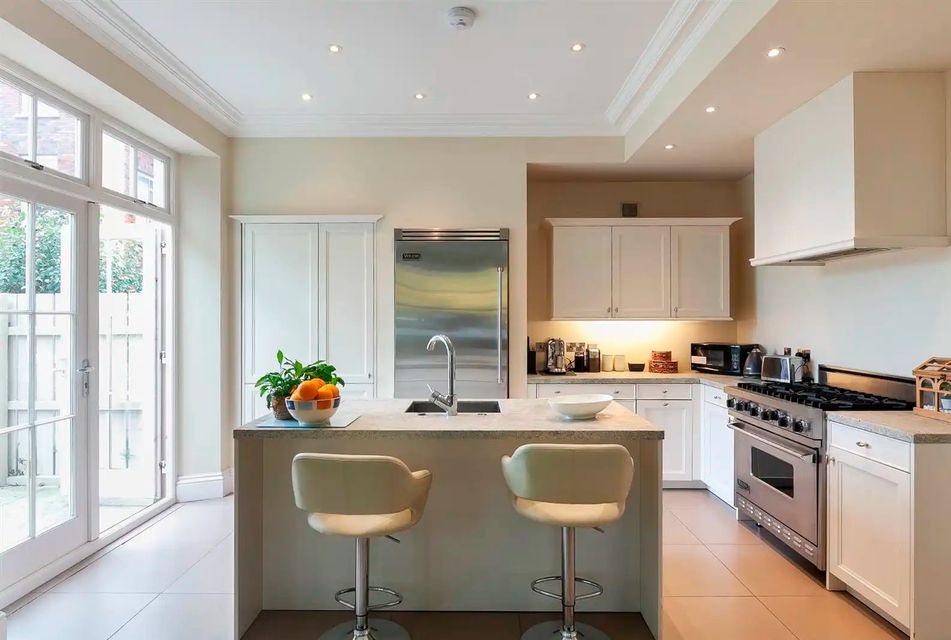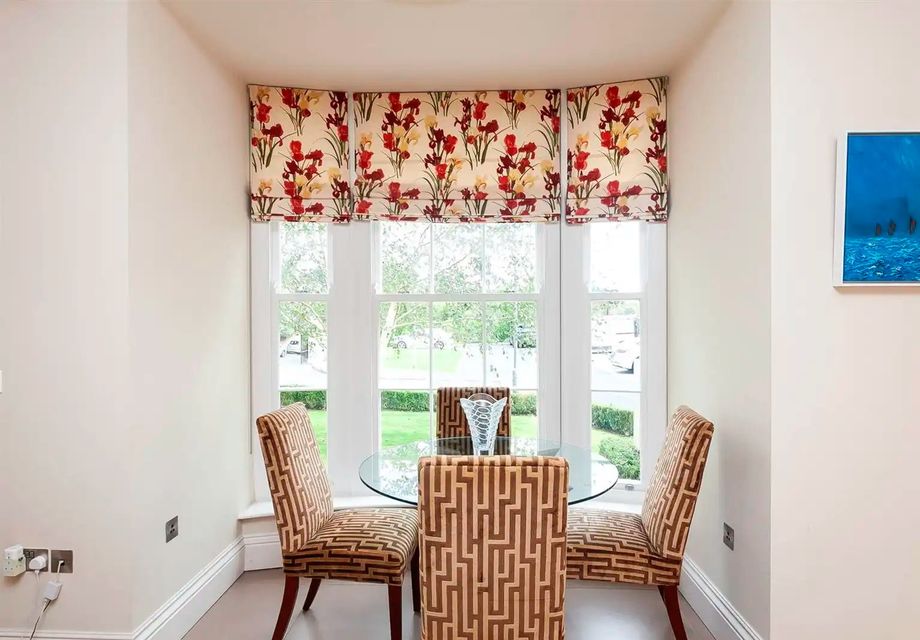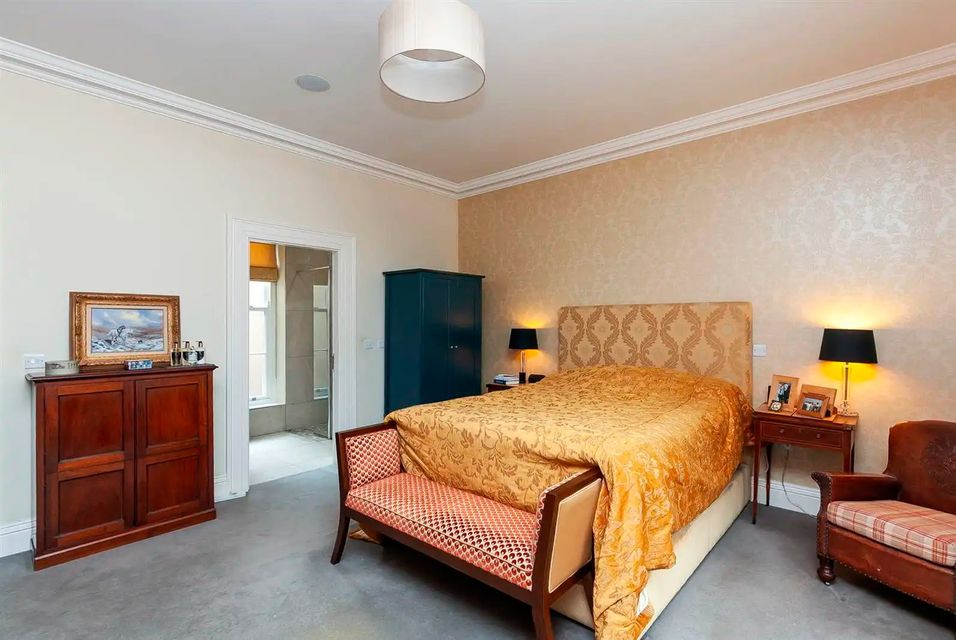The Georgian-style apartment building off Hillside Park in Malone was designed by architect Des Ewing and constructed 15 years ago.
The Broomhill Lane ground floor apartment extends to c. 1,540 sq ft with 9ft 9in ceiling heights, and offers flexible accommodation depending on homeowners’ needs.
One of the two sitting rooms
It has a private separate entrance hall with cornice ceiling, ceramic tiled floor and double doors to the hot press with storage.
The apartment’s drawing room opens to the luxury Siematic handcrafted kitchen in a shaker style. Integrated appliances include a Bosch dishwasher, Zanussi washer/dryer and Viking range with six-ring gas top and large single oven.
Luxury kitchen
French doors lead to a private patio area and the drawing room, the latter of which has a fireplace and cast iron inset gas fire with slate hearth and ceramic tiled floor.
The luxury bathroom has a deep fill Laufen bath, thermostatically controlled shower unit, contemporary Flaminia deep rice bowl sink unit with wall mounted taps and low flush WC.
Apt 1, 7 Broomhill Lane, Off Hillside Park, Malone
The main bedroom has a wet room with shower, Jika wall-mounted toilet, Jika wall-mounted sink and a wall-mounted mirror. There is also an additional bedroom.
The main bedroom and living room has a wired lyric music system with Bose cinema system within the drawing room.
Master bedroom
The property benefits from both the enclosed courtyard gardens and an additional private patio. Additionally, there are communal gardens maintained by the management company.
The apartment also comes with two private parking spaces and is located close to a host of amenities.
Offers over £450,000. For more information contact Rodgers & Browne on 028 9042 1414



