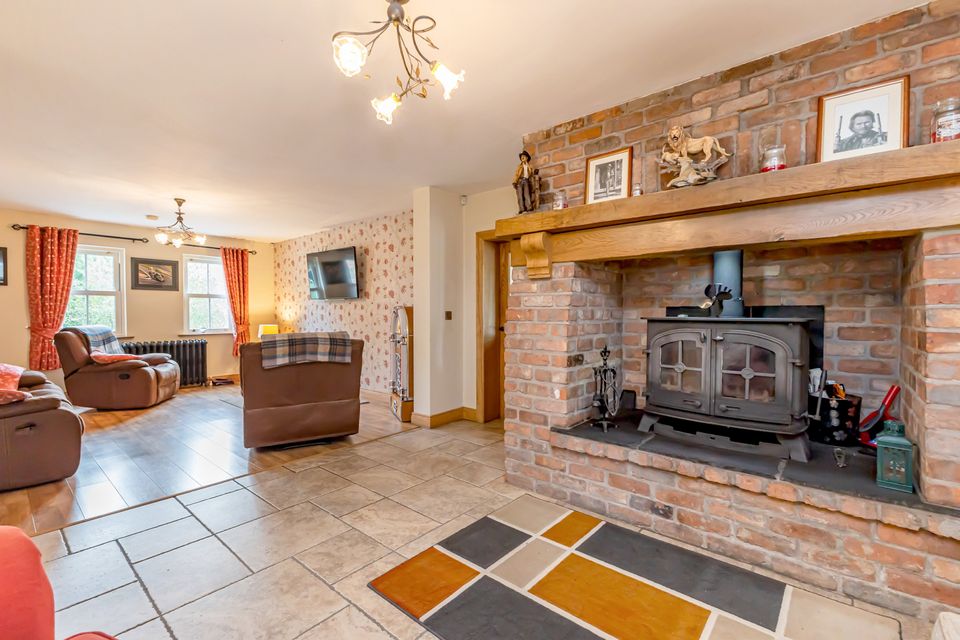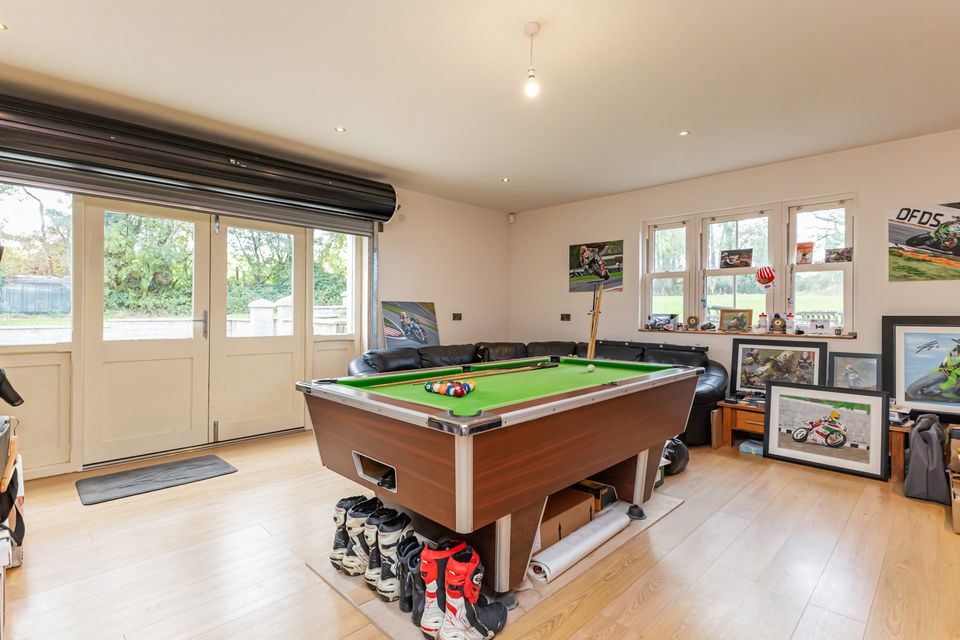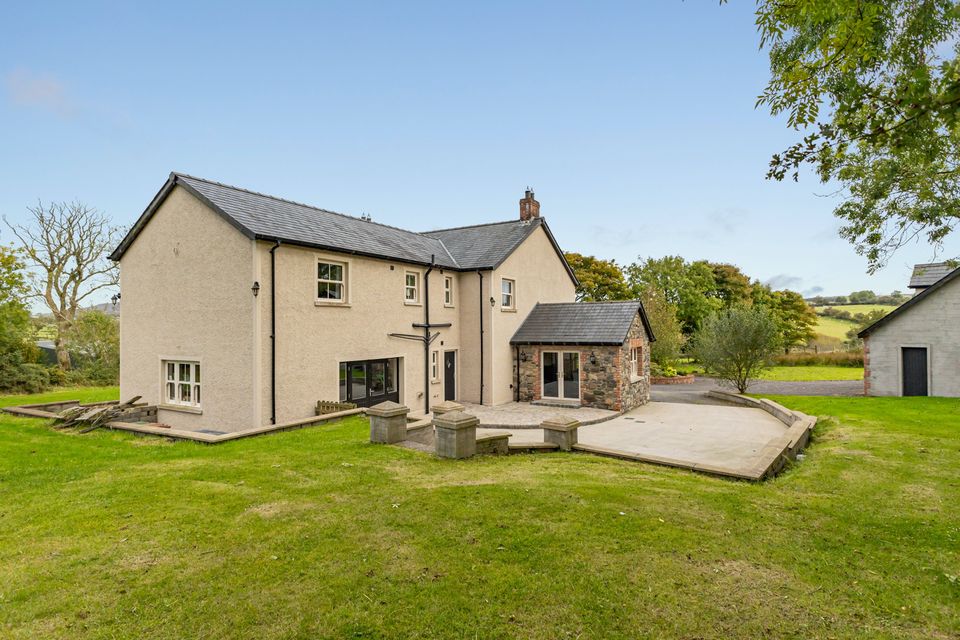The Slievenaboley Road property is positioned on a mature private site of four acres.
Built in 2012, number 29 offers a neat blend of modern living and peace afforded by the countryside inhabiting.
The curved ash staircase welcomes you into the spacious entrance hall, alongside a cast iron radiator and ceramic floor tiling.
The open-plan lounge has a Beam Vac system point and sliding sash windows that tilt for cleaning.
One of the reception rooms
In the oak-fitted kitchen, you’ll find an extensive range of high and low level units plus an island unit with granite work surfaces.
There’s a Rangemaster range cooker with multi-gas hob and electric oven and grill. Additionally, there’s a multi stove and is wired for concealed lighting.
The family/dining room has a polished granite hearth and oak laminated timber floor. It’s open plan to the kitchen/dining area. Also on the ground floor is a cloakroom.
The sunroom has a feature pitched ceiling with exposed pine beams and PVC double-glazed double doors leading to the patio area.
An adjacent utility room has a range of built-in units and is plumbed for a washing machine. There is access to the games room/garage which is home to an oil-fired boiler and recessed spotlights.
Games room
On the first floor is a spacious landing with space for a home office with impressive countryside views. Moreover, there’s a linen closet and large hot press.
The master bedroom has a walk-in dressing room and ensuite shower room with power shower, close couple low flush WC and pedestal wash hand basin.
The second bedroom has built-in robes and offers access to the partially floored roof space via a pull down ladder. There is a spacious ensuite wet room with power shower and basin with mono style mixer tap.
There are a further three bedrooms, one with built-in robes and all with cast iron radiators and oak laminated floors.
The family bathroom boasts a Victorian-style suite including a freestanding bathtub with mixer tap and shower attachment and a large walk in shower area with a thermostatic shower with drencher head and shower attachment.
29 Slievenaboley Road, Dromore
Externally, the rural setting offers panoramic views over the surrounding countryside and Dromara Mountains. The lawns are laid with mature trees and shrubs and there is a spacious driveway and parking area.
Additionally, there is an optional agricultural steel shed which is perfect for storing tools.
The prospective buyer has the option to purchase the property, the detached garage on the acre site which the property is situated on or to purchase the property, the detached garage and four-acre site with the agricultural shed.
Access to the property is via a lane, the initial section is by right of way and also this section has shared access to fields, the remaining lane to the main house and sole use for number 29.
The detached garage is built with a cavity wall so it can be converted to an annexe.
Number 29 is within close proximity to main routes linking surrounding villages and towns including Dromara, Dromore and Banbridge. The property is within easy access to a range of excellent schools and general amenities.
From £549,950. For more information contact Cairns and Downing on 028 9622 3011.


