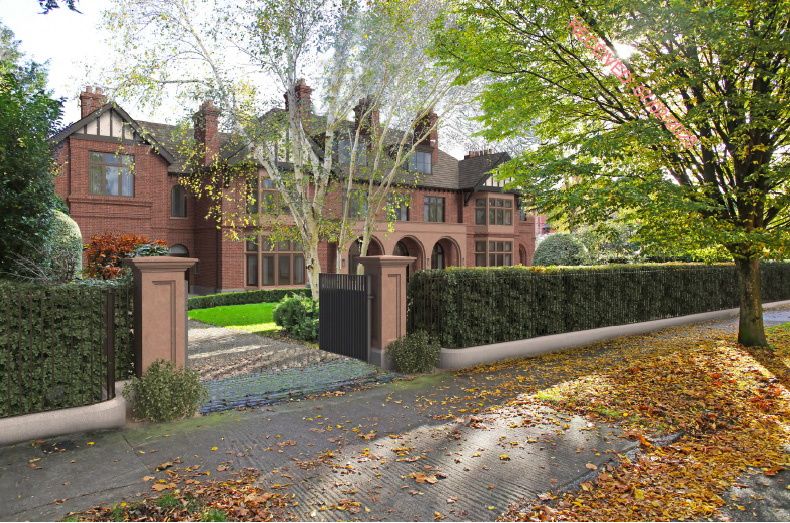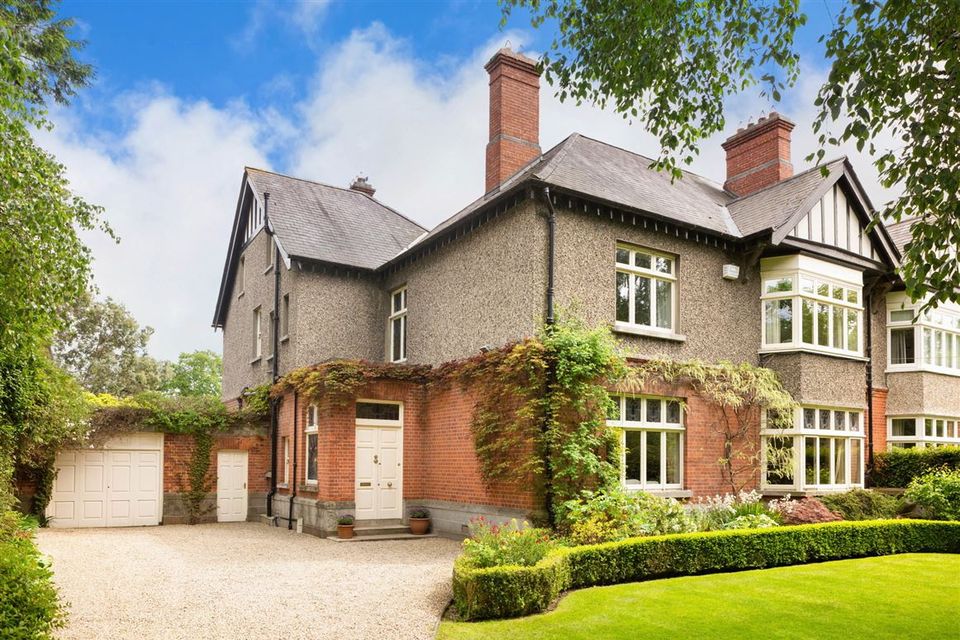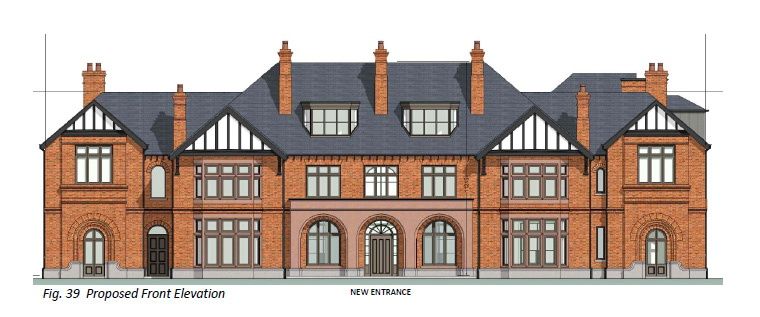The planned super-home for Dublin 4’s “millionaires’ row” on Shrewsbury Road proposed by aviation tycoon Aengus Kelly and his wife, Deirdre O’Malley, “will not harm the residential amenity of the area”.
That is according to planning documents lodged with Dublin City Council seeking planning permission for the partial demolition and alteration of No 5 and No 7 Shrewsbury Road in order to amalgamate the two semi-detached properties purchased for a combined €11.55m (£9.6m) by the couple.
Last November, the chief executive of aircraft leasing firm AerCap and his wife purchased No 5 Shrewsbury Road in Dublin 4 for €6.75m (£5.6).
The planning documentation shows that the couple have enlisted award-winning NI architect Des Ewing, who specialises in designing luxury homes, for the house amalgamation design.
Mr Ewing has previously starred alongside Laurence Llewelyn-Bowen as head judge on BBC One Northern Ireland’s House of the Year and his practice has offices in Bangor, Co Down and London.
The combined homes will result in a 14,465 sq ft home – 12 times the size of an averaged-sized three-bed semi-detached 1,200 sq ft home.
The ambitious plan is seeking to amalgamate two properties into one five bedroomed three storey over-basement level with a one bedroomed apartment at first floor level.
The revamped home includes a bar sandwiched between a lounge area and library at ground level.
Number 5 Shrewsbury Road lies next door to the couple’s existing family home at No 7 Shrewsbury Road. In 2015 the couple purchased No 7 for €4.8m (£4m).
The proposed development will provide for a five-bedroom, three-storey dwelling, over existing basement, with a one-bedroom apartment at the first-floor level with a private entrance doorway.
In a 39-page planning report lodged with the application, planning consultant Kevin Hughes states that “the proposal is necessary to provide for a contemporary development that is sympathetic to its surroundings on Shrewsbury Road, whilst also providing for a dwelling and apartment which are sustainable and energy efficient, equipped for future climate changes”.
News Catch Up – Wednesday 12 February
The couple secured the green light for a make-over of No 7 in 2017 that included a 3,000 sq ft subterranean level with a gym, playroom, wine cellar and cinema.
Mr Hughes of Hughes Planning and Development Consultants (HPDC) states that in the new application, the basement level existing at No 7 Shrewsbury Road will remain unchanged while there are no proposed basement works at No 5.
He contends that the proposed development “will not result in an overdevelopment of the application site”.
“In fact, when the site coverage and plot ratio of the proposed development are compared to other dwellings on Shrewsbury Road, it is clear that it will be similar.”
Artist’s impression of the house
The planning report states that “the proposal is similar in design, scale and massing to what currently exists on Shrewsbury Road and would enhance the visual amenity of the streetscape sensitively”.
Mr Hughes said the rationale for the scheme “is based on the energy performance, standard of accommodation and by association, the cost of refurbishing the houses to higher energy rating”.
He further states that “the applicant is extremely concerned about the energy efficiency of the two existing dwellings, especially No 5 Shrewsbury Road, constructed c1925, and the long-term cost associated with sustaining a comfortable standard of accommodation”.
He contends that “due to the design, scale, finishes and materials of the proposed development, the development would not be detrimental to the visual aesthetics of Shrewsbury Road”.
He said the proposed development “would deliver a high-quality residential development at an appropriate residential density, in close proximity to local retail services, facilities and a public transport corridor”.
He said it would not detract from the visual or residential amenities of the area, will deliver a satisfactory level of private open space to the existing residents of the development, and will complement the built character of the area.
A decision is due on the application in April.


