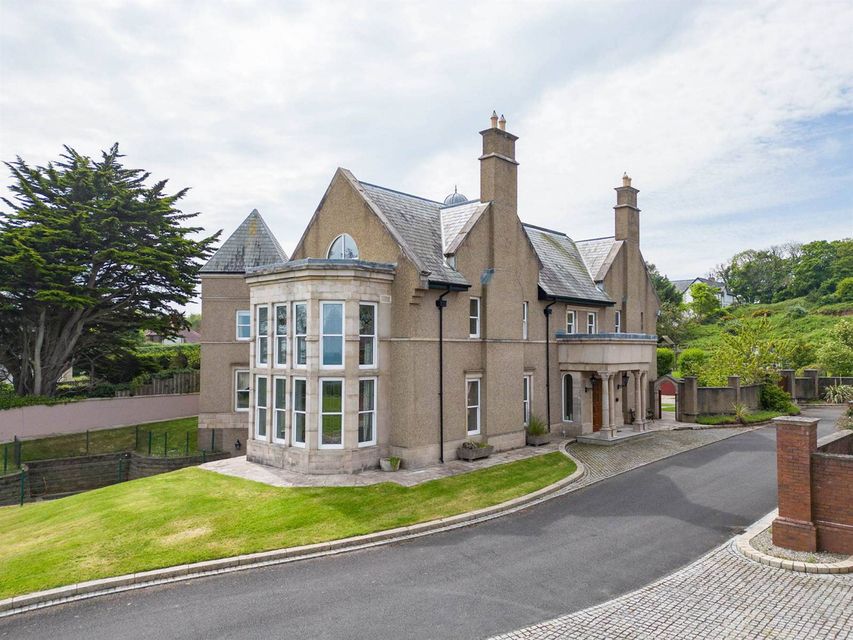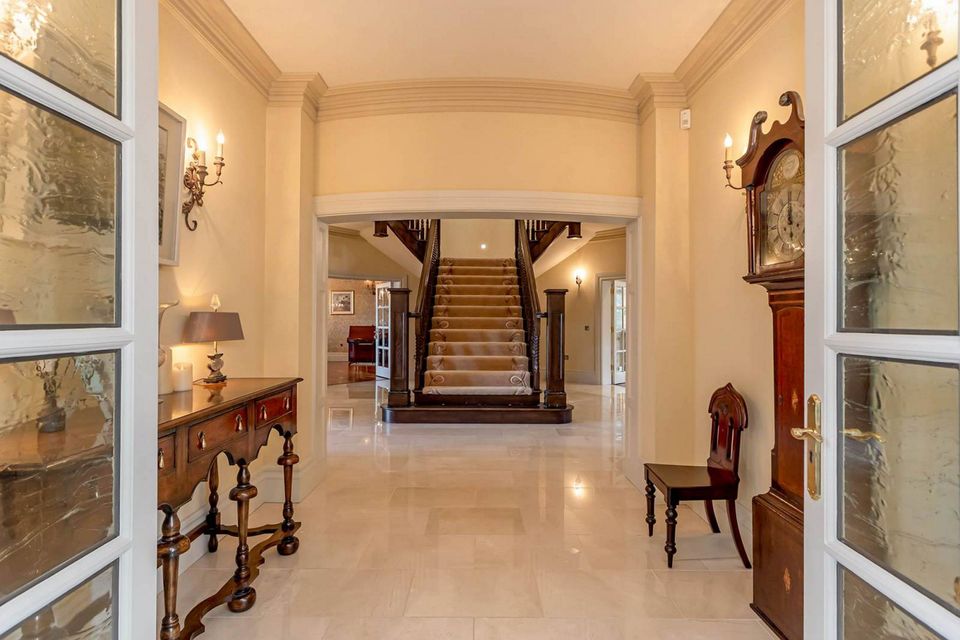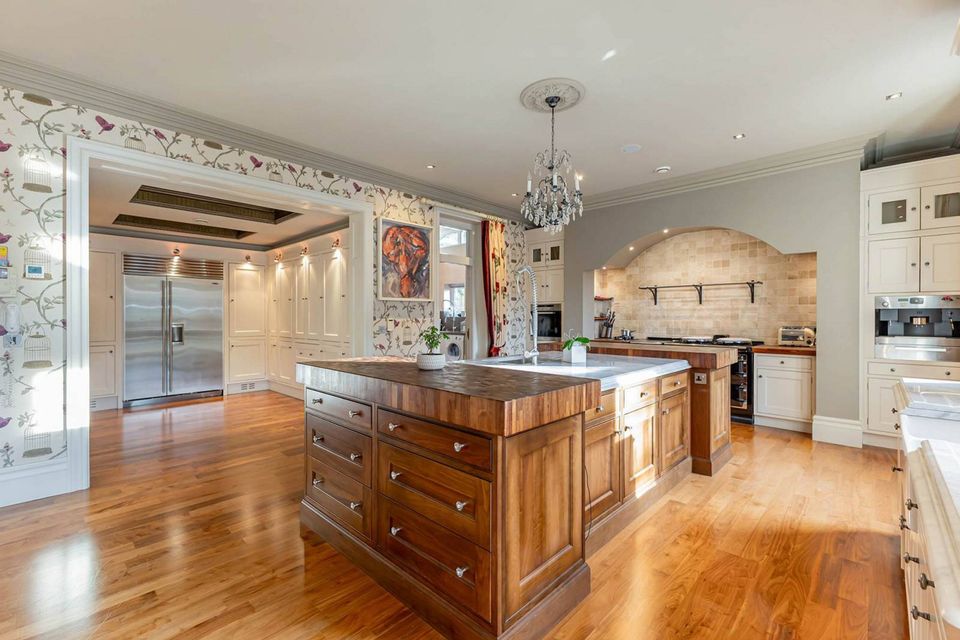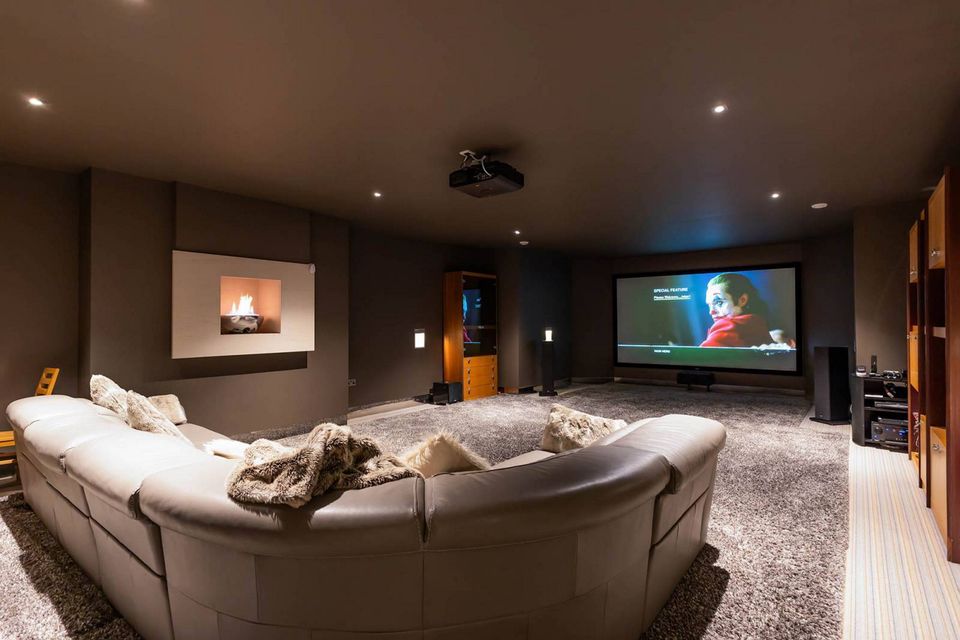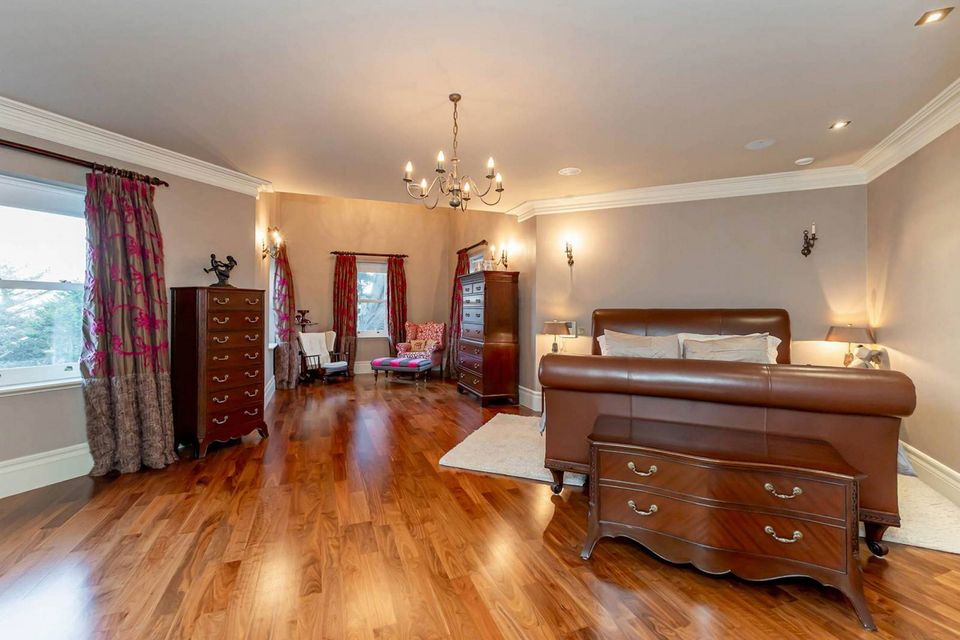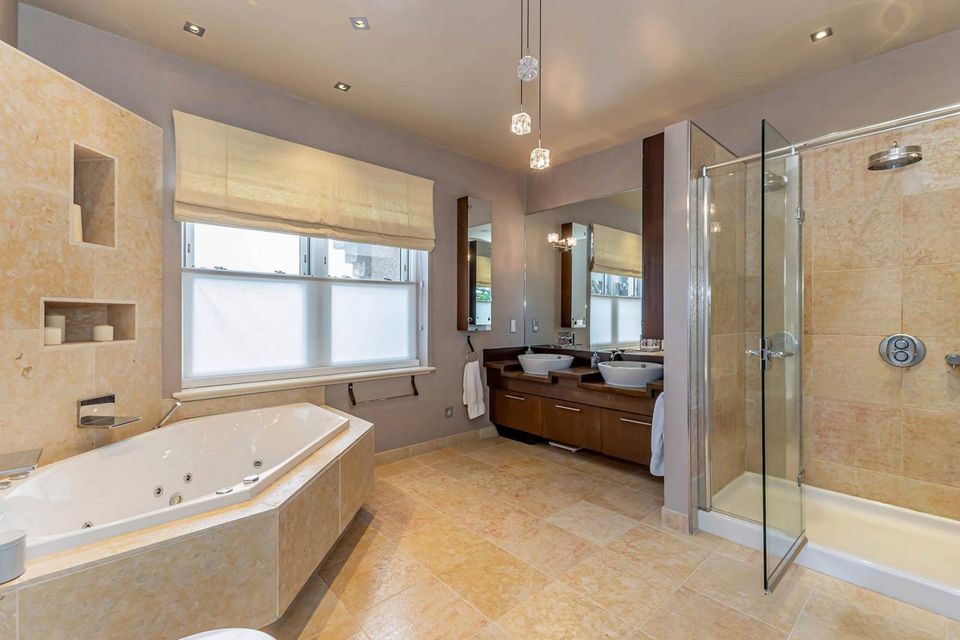Constructed in 2006, ‘Northways’, situated at 138 Warren Road, has been dubbed one of north Down’s most desirable residences.
The property extends to around 8,000 sq ft and offers a multitude of layouts.
Northways, 138 Warren Road, Donaghadee
The enclosed entrance porch, with an Italian marble tiled floor, has views to the Copeland Islands, Donaghadee Sound and the Irish Sea. It leads to the reception hall with built-in sound system and ornate cornice ceiling.
The drawing room has a feature cathedral ceiling, Italian limestone fireplace and hearth with open fire and solid walnut parquet herringbone flooring.
Impressive hallway
The dining room has a Kahrs-engineered walnut wooden floor, with French doors with glazed and bevelled insets from the reception hall.
A feature gas fire is at the heart of the family room, with an aspect overlooking the rear garden. There is also a sunroom and double-glazed French doors to a rear garden.
With an extensive range of inset units, the fitted kitchen is home to hand-painted units with Swarovski crystal handles. There are two large wooden butchers’ blocks and Italian marble work surfaces.
Amenities include an oil-fired four-oven Aga, Miele integrated two-ring gas hob, integrated oven, coffee machine and dishwasher. There are glass display cabinets with built-in lighting, a Kahrs-engineered walnut floor and telecom entry system. An adjacent pantry has an additional range of storage units and is plumbed for a washing machine. With feature stained-glass ceiling windows, an integrated ice-dispensing double sub-zero fridge-freezer and comms cupboard with sound system, this is a room where a lot can be achieved.
Kitchen and dining
A utility room has a sink unit and Quooker tap for instant hot water and is plumbed for a washing machine. Also on the ground floor is a three-piece shower room.
On the lower level you’ll find a second utility room complete with sink unit with double drainer and mixer tap. Plumbed for an additional washing machine, there’s also space for a fridge-freezer and tumble dryer.
Cinema room
Film fans will love the cinema room with projector, screen and surround sound, alongside raised remote-control gas fire, while there’s a gym wired for TV. Again, you’ll find a shower room with floating basin and part-tiled marble walls. There’s also a minstrel gallery overlooking the drawing room as a staircase leads to a spacious circular landing.
The main bedroom suite has a five-piece en suite bathroom comprising Duravit Jacuzzi bath with mixer tap and hand shower, separate fully tiled shower cubicle with power jets, fully tiled Jerusalem marble tiled floor and built-in sound system. Its dressing room has ample storage and a dressing table.
One of the five bedrooms
The guest room has a double built-in wardrobe, a walk-in wardrobe with shelving, drawers and hanging rails, an en suite shower room and a balcony.
There are an additional three bedrooms, one with an extensive range of built-in sliderobe wardrobes, and all with views overlooking the rear garden.
Family bathroom
The family bathroom boasts a six-piece white suite including free-standing Duravit bath, twin basins, limestone floor and bidet.
Externally, there are front lawns with shrubs and plants, a brick built-in barbecue, and outside lighting. The rear garden has a southerly aspect, making it a great place to entertain or for children to play.
The integral garage has two storage cupboards, built-in shelving and access to the Jack and Jill washroom off the cinema room.
On the market for offers around £1,800,000. For more information, contact John Minnie on 028 9188 8881
