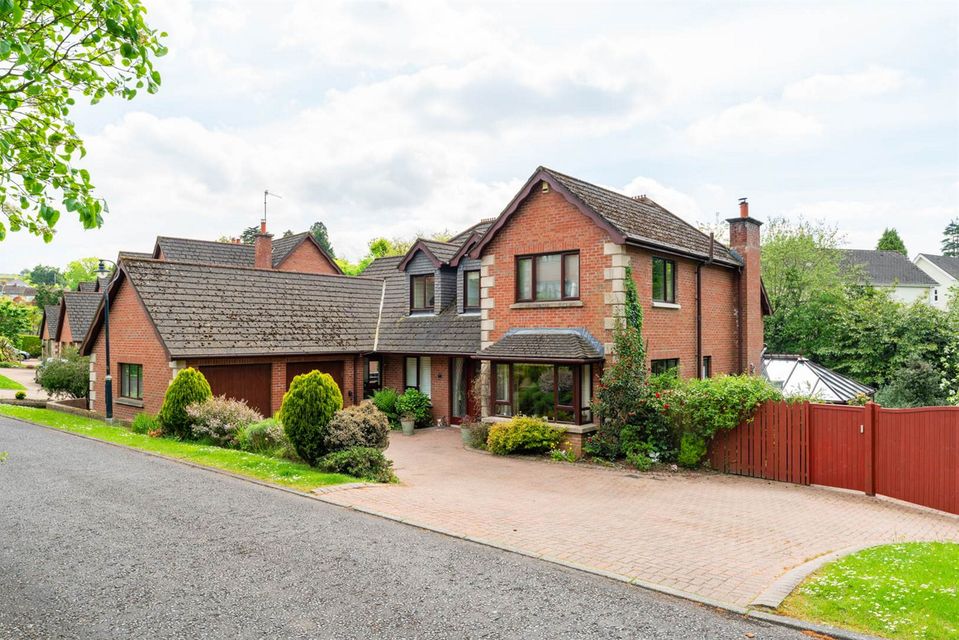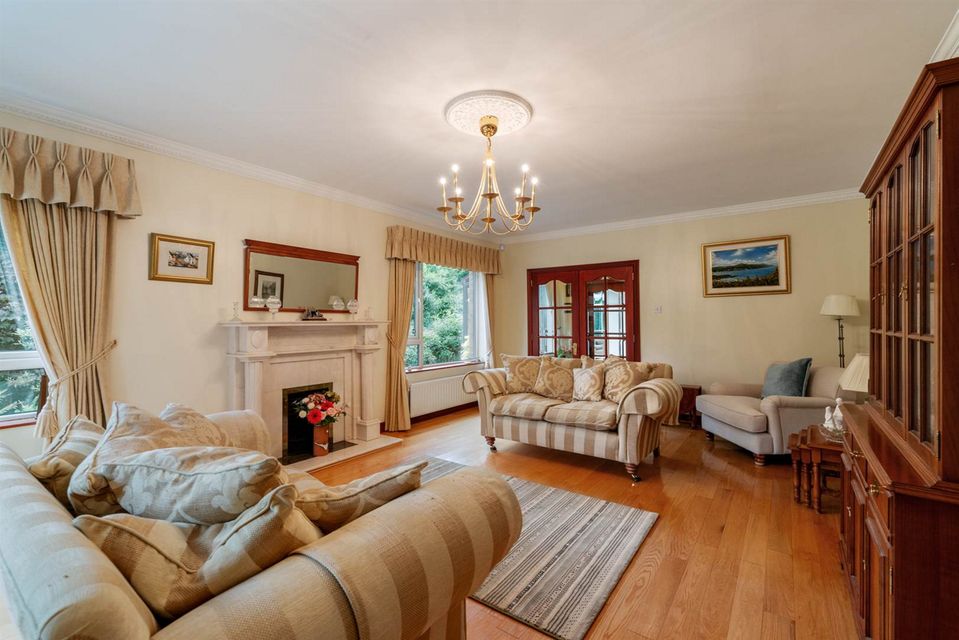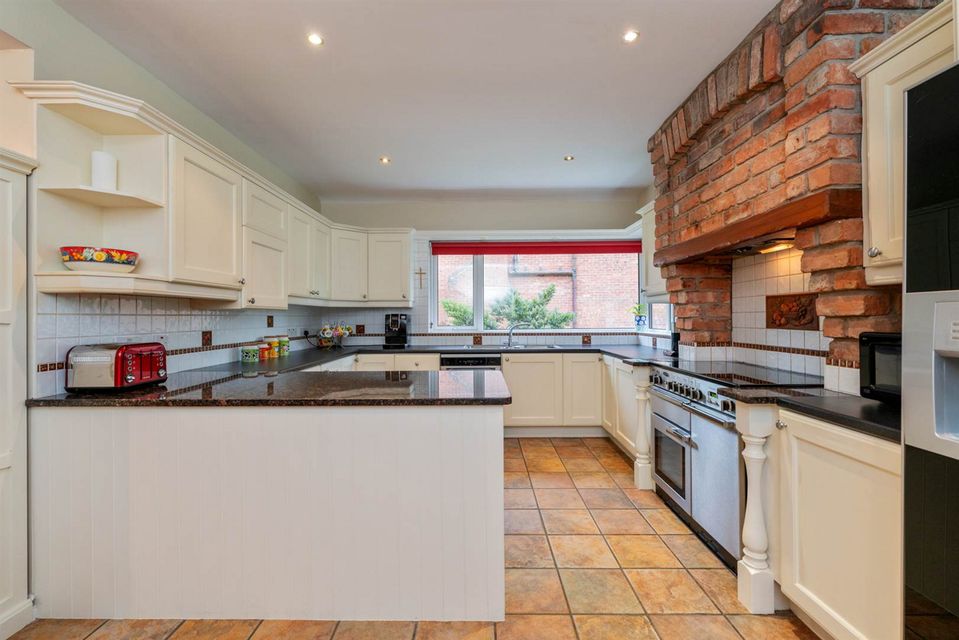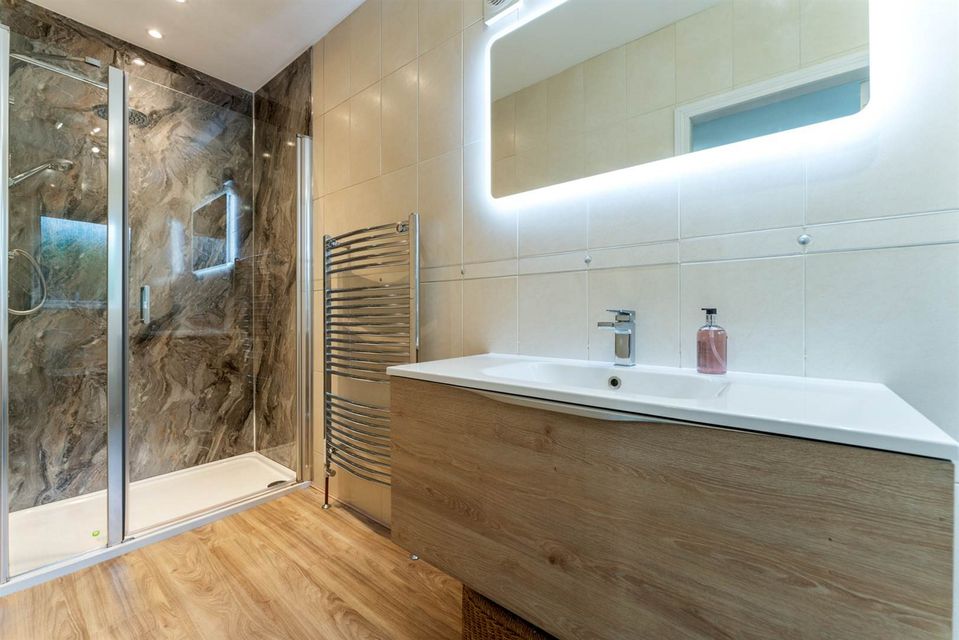This four-bed attractive, spacious family home totals c.3,400 sq ft.
Number 4 Croft Manor is situated in a cul de sac and is beautifully presented throughout.
It has oil fired central heating and uPVC double glazing to maximise comfort and on the ground floor there’s a cloakroom and a reception hall with light maple flooring.
4 Croft Manor, Croft Road, Holywood
The dining room has a bay window and both it and the study have similar flooring to the reception hall.
The kitchen is home to an extensive range of painted Shaker style cupboards with a Rangemaster range cooker in tiled recess with reclaimed brick detail and laminate worktops. Appliances include dishwasher and American fridge freezer.
The adjacent utility room has storage options and is plumbed for a washing machine.
Family room
Steps down bring you to the drawing room, with a feature marble fireplace and hearth inset bio-ethanol fire. The corner window, cornice and ceiling rose add to decorative touches. The family room boasts a Morso woodburning stove. Sliding doors open to the double glazed conservatory, which in turn leads to timber decking and gardens.
The principal bedroom has built-in wardrobes, dressing mirrors and a Juliet balcony. Its ensuite shower room has a Utopia sink unit, timber effect flooring and an Aqualisa thermostatically controlled shower drencher.
Shaker style kitchen
An additional bedroom has an ensuite shower room and an extensive range of built-in robes.
There are an additional two bedrooms, both with wardrobes and pine flooring.
The family bathroom is home to a contemporary white suite with panelled bath, corner shower cubicle and low flush WC.
Shower room
Externally, there is a mature, sunny garden with c. 0.4 acre with private wooded outlook to rear. There is a large, flagged terrace/barbecue and sun deck to rear.
The integral double garage has light, power and loft storage.
The coastal path at Seapath and Holywood town centre are a short walk away.
Offers around £875,000. For more info contact Rodgers & Browne on 028 9042 1414.



