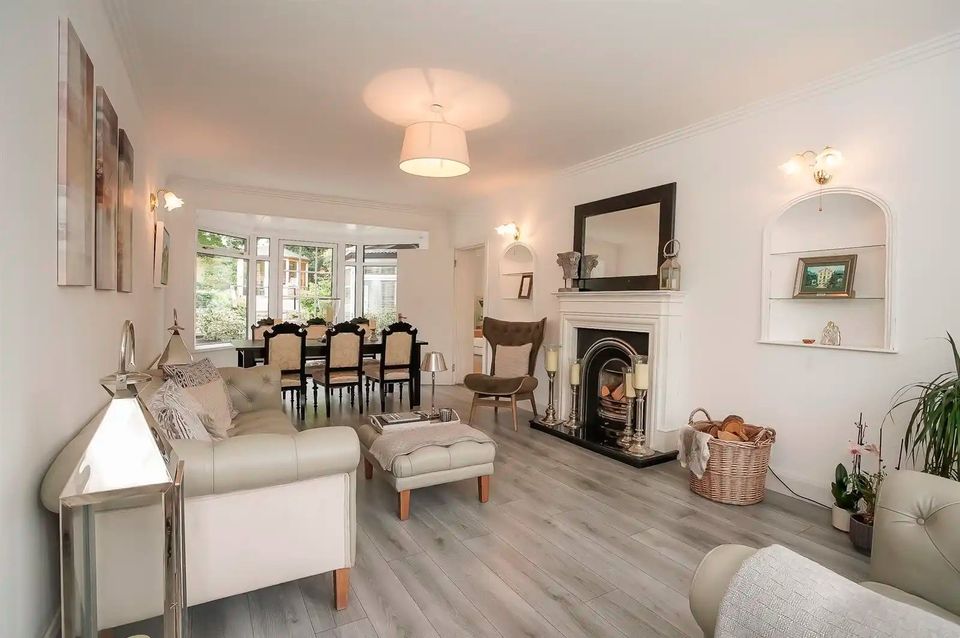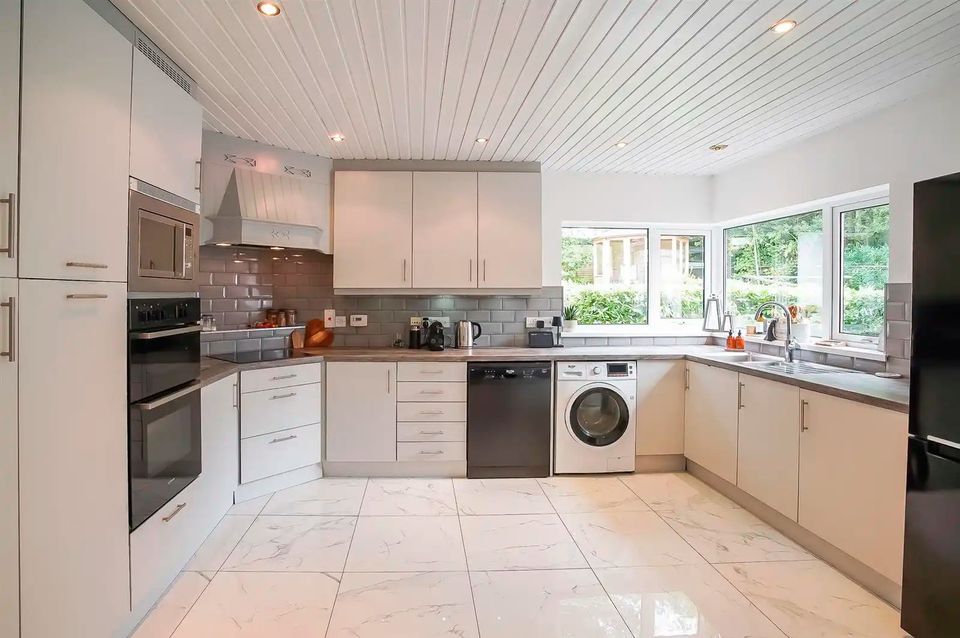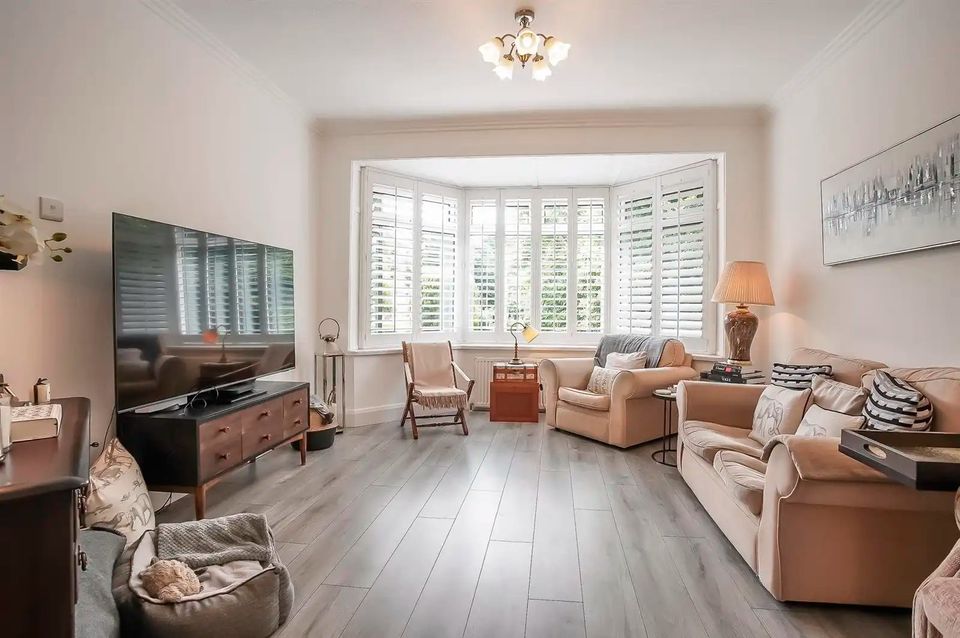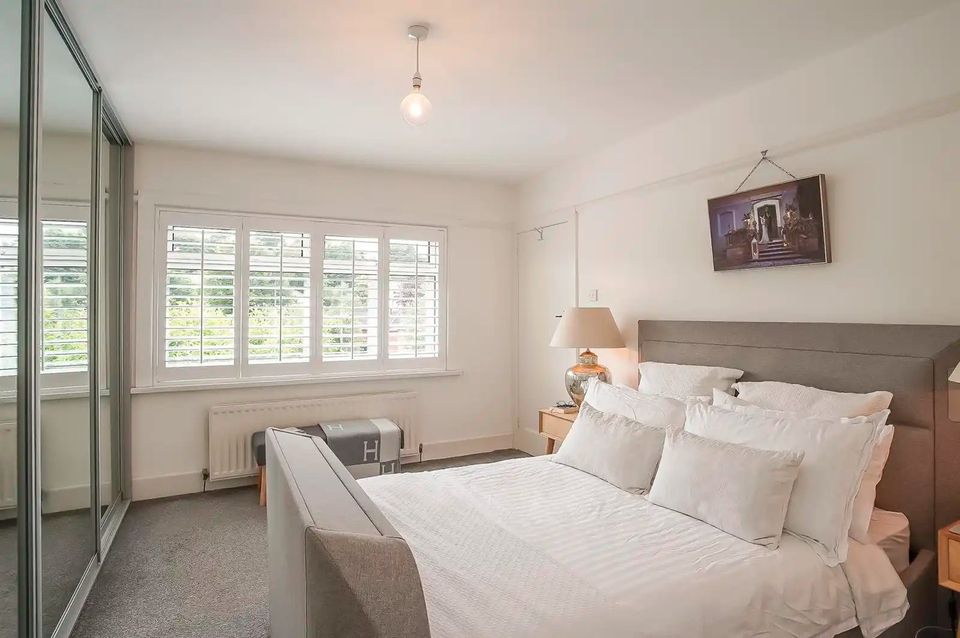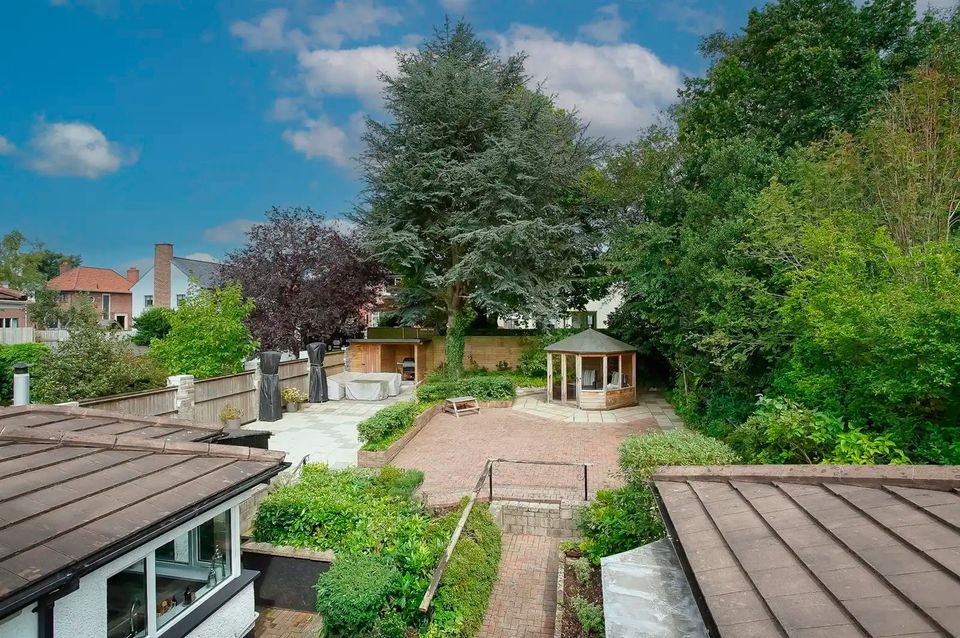This Cleaver Park property is located in one of Belfast’s most sought-after areas, off the Malone Road.
Number 24 has adaptable living space on the ground floor. There is a bright and welcoming entrance hall with original timber flooring plus wood panelling on the walls, under-stairs storage and original cornice ceiling.
One of the two reception rooms
The living room has a large UPVC bay window which ensures natural light, plus made to measure shutters.
There is a separate dining room located off the living room, which has a large dual aspect picture window with bespoke shutters. It is currently being used as a children’s playroom.
Kitchen with integrated appliances
The kitchen is fitted with a range of units and integrated appliances, the latter of which includes a double oven, electric hob and microwave. There is also a pantry cupboard, while dual aspect windows overlook a patio area at the property’s rear.
Also on the ground floor is a formal living room — again with aspect bay windows – offering direct access to the patio and entertaining space. This room has a feature open fireplace with tiled hearth and surround.
One of the two reception rooms
Another room is in use as a study/bedroom and again, it has access to the patio area. Cornice ceiling and recessed lighting detail the room, as well as an en-suite bathroom with jacuzzi bath and separate vanity unit with integrated ceramic sink.
An additional selling point is the downstairs shower room with corner shower and WC.
On the first floor landing you’ll find an original stained glass window and built-in storage cupboard.
One of the bedrooms
The master bedroom is luxuriously carpeted with mirrored slide robes, bespoke plantation shutters, skirting boards and dado rails. Its en-suite has a corner shower, chrome drencher shower head and built-in storage.
There are an additional two bedrooms, both carpeted, one overlooking the front garden, the other overlooking the rear patio.
The outside patio and entertaining space
The family bathroom has a tiled panelled bath and separate shower. There is also gas fired central heating/SMART heating controls throughout.
Outside, the integrated garage can be accessed from the main house. To the rear, there is a large barbecue area for entertaining and two good sized sheds.
Offers in the region of £675,000. For more information contact HMK Property on 028 9039 7712
