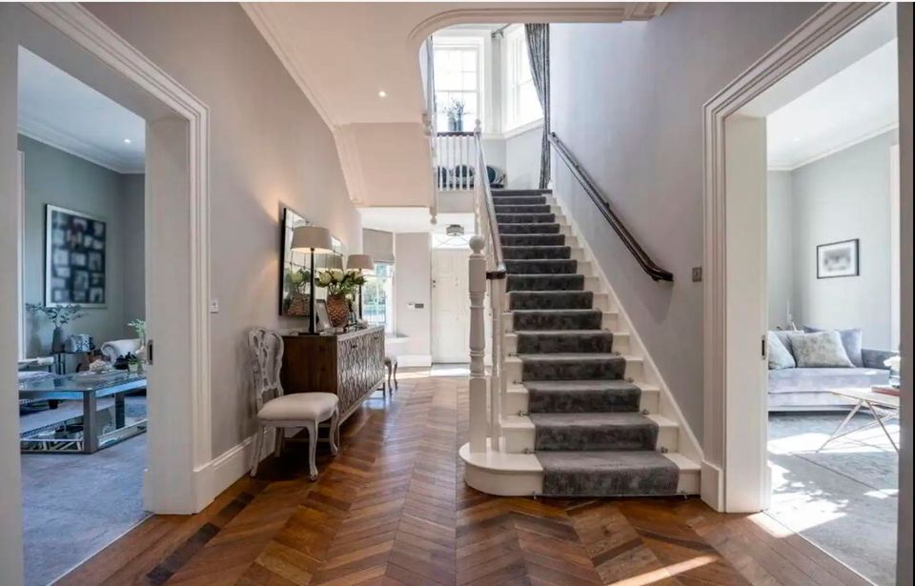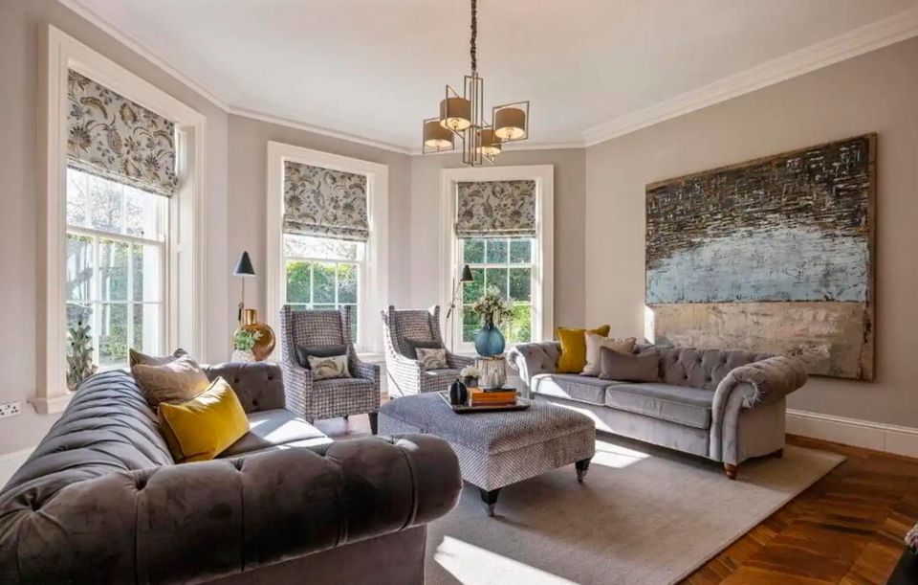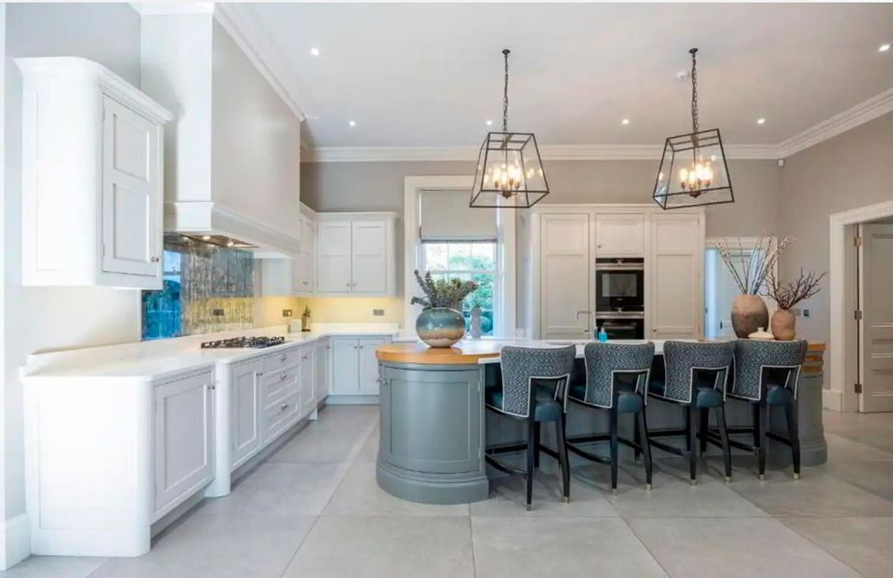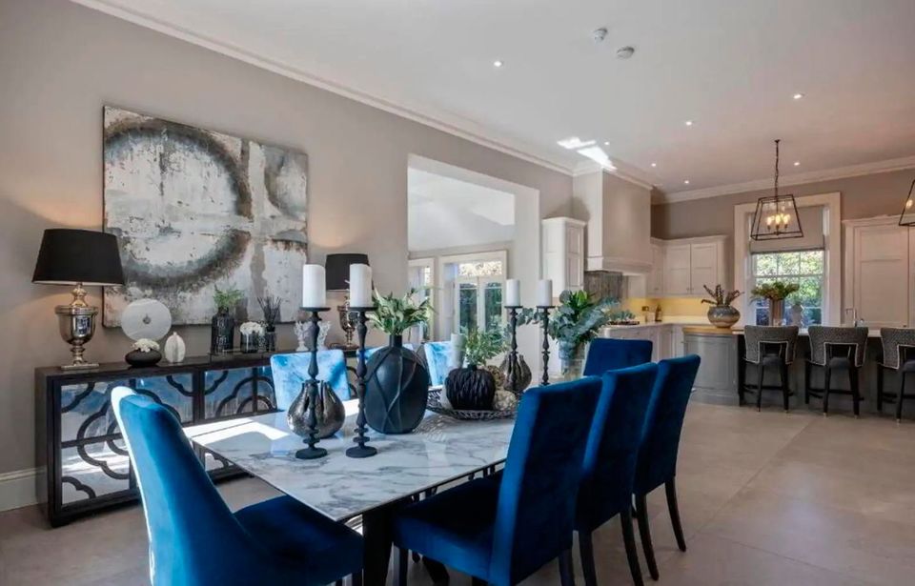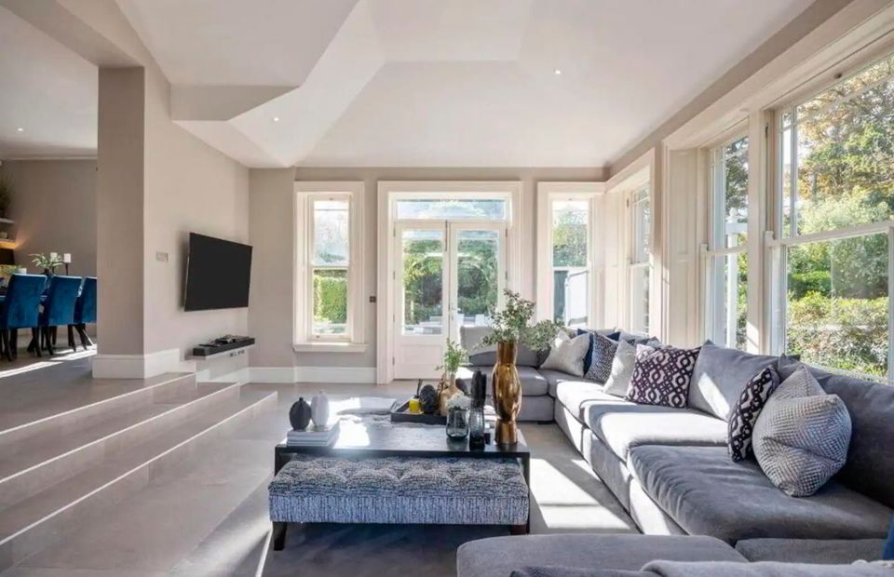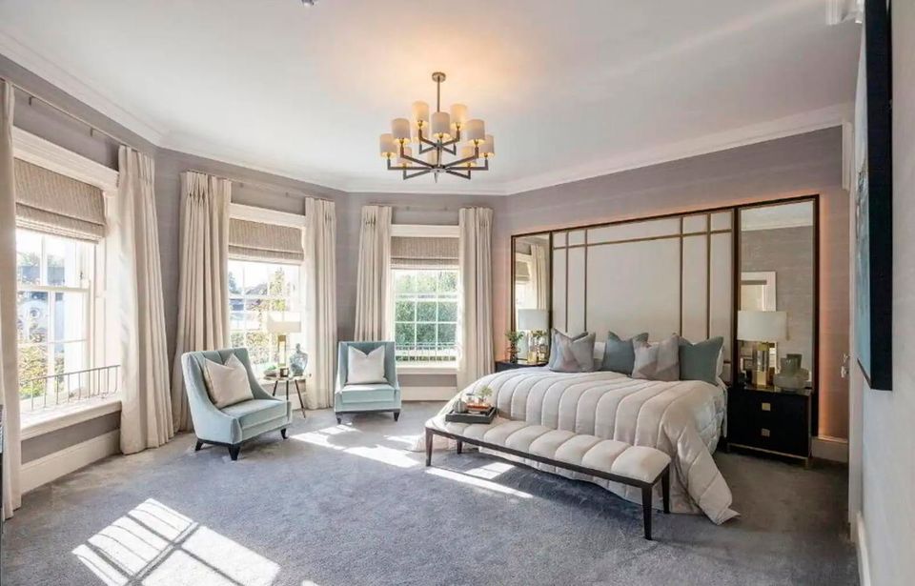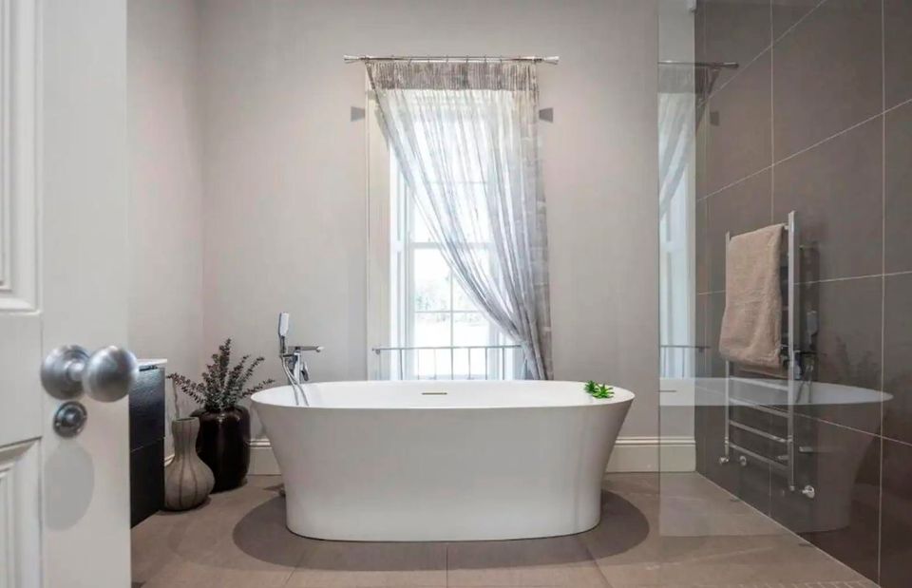Number 2 Craigavad Park is an impressive detached family residence designed by award-winning architect Des Ewing.
Set on Holywood’s Station Road and finished to an impeccable specification, the Georgian styled period residence which is c.5,500 sq ft, is only a few minutes from the beach and coastal walks.
Entrance hall
The reception hall gives an excellent first impression thanks to its herringbone style carved mahogany flooring, ornate corniced ceiling and carved sandstone fireplace surround with slate tiled hearth.
The cloakroom has a range of hand-crafted Function Design built-in robes as well as a closed cistern Duravit low flush WC and vanity sink unit.
One of the reception rooms
Craigavad’s drawing room has a fireplace with carved sandstone surround and is plumbed for a gas fire, while the sitting room has an ornate corniced ceiling. The study is home to a wood burning stove.
The luxury hand-crafted kitchen comes from Function Design and includes a range of high quality units, upstands and granite worktops. Built-in appliances include a fridge and freezer, Siemens integrated chest height double oven and extractor hood and Siemens dishwasher.
The kitchen area
There is breakfast seating area for three to four people which opens to a large dining space for 10-12 people.
An archway with steps down leads to the sunroom with its morning and evening patio terraces and feature vaulted ceiling.
Dining space at 2 Craigavad Park, Holywood
There is also a pantry – with built-in units and shelving – and a utility room which has a fitted Bosch washing machine and condenser tumble dryer.
Onto the first floor where you’ll find the principal bedroom with a dressing room and ensuite shower room (with twin Cartel Laufen sink bowls) and dual shower head and feature drencher shower head unit.
2 Craigavad Park’s sunroom
The second and third bedrooms also have ensuite shower rooms while there are a further two bedrooms, one of which comes with a window seat and built-in wardrobes.
The family bathroom has a Duravit rolltop bath, vanity sink, wall hung mirror with built-in lighting and low flush WC.
Master bedroom at 2 Craigavad Park, Holywood
There is access to the rear hallway and carport while iron gates lead to the rear evening terraced patio.
Externally, there are gardens front, side and rear in lawn with landscaped flowerbeds and border hedging.
One of the bathrooms
To the rear there are two patios accessed from the sun room making the most of the morning and evening sun and provide a private entertaining area.
There are excellent transport networks to Belfast city centre and George Best Belfast City Airport
Asking price is £2,300,000. For more information contact Simon Brien (North Down) on 028 9042 8989
