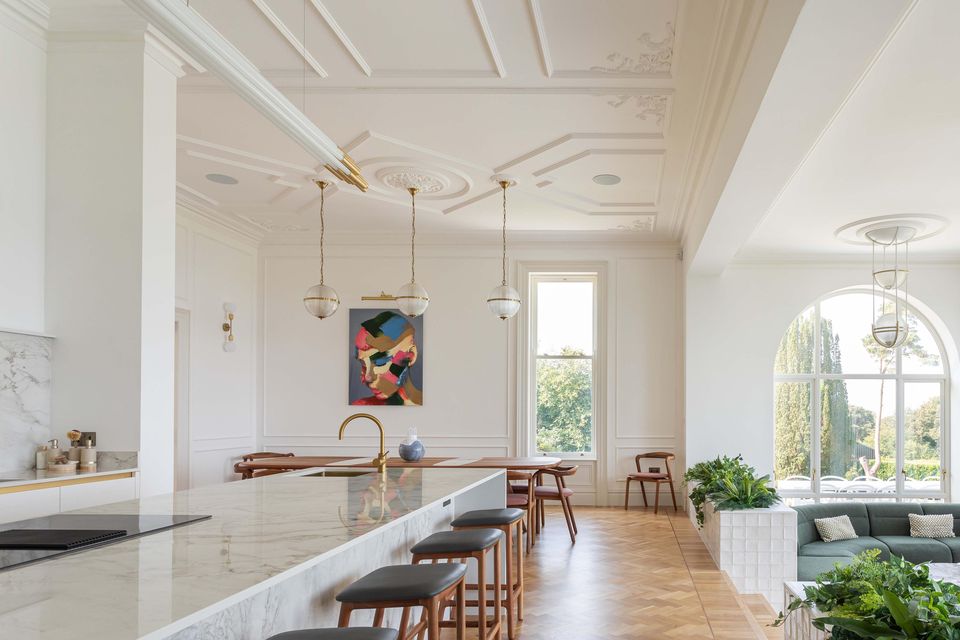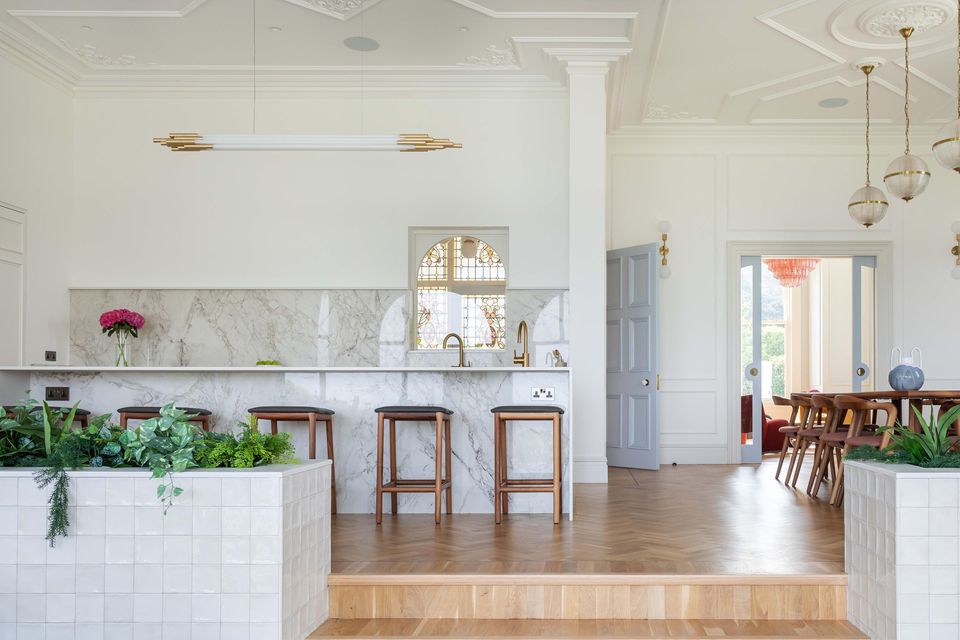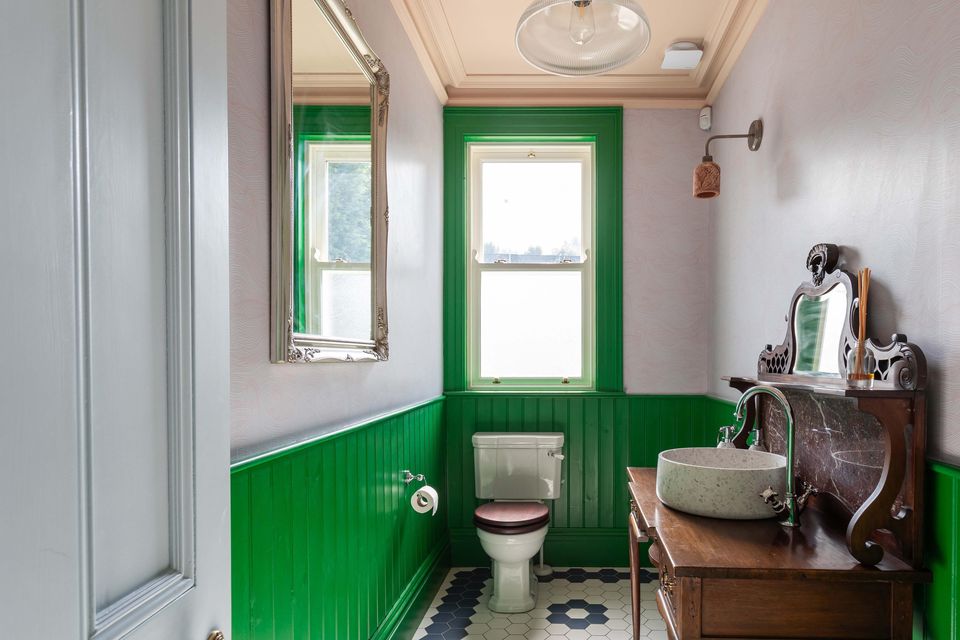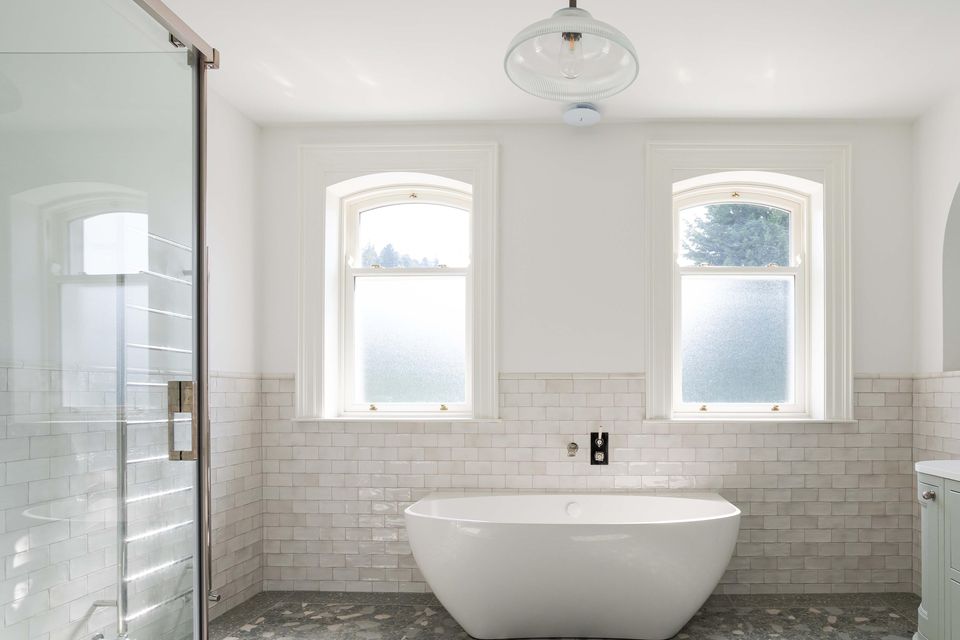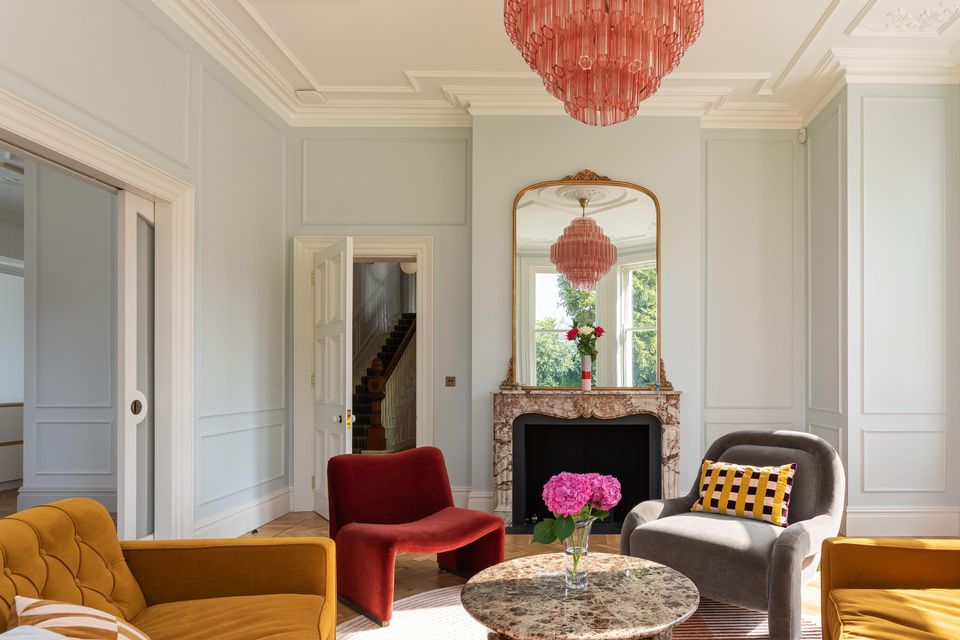An 1850s villa which was transformed from a dark and dismal shell has been crowned Northern Ireland’s House of the Year.
Melmore House in Co Down took the title in tonight’s finale of the popular BBC NI series.
Judges, led by style guru and host Laurence Llewelyn-Bowen, spent the last few weeks visiting 15 homes, whittling it down to the final five.
Melmore House was built in 1855 and once belonged to former Chief Constable Sir Graham Shillington.
Owners Jonathan (left) and Fiona (right) with NI House of the Year lead judge and host Laurence Llewelyn-Bowen
The detached five-bedroom property, which combines a traditional frame with a modern design, sits high on the Holywood hills.
Its expansive views of Belfast Lough were a key reason why owners Fiona and Jonathan bought it in 2020.
A major renovation took over 16 months and involved a complete rearrangement of the original interior, which the couple now share with their three kids.
“When we came through the doors, it hadn’t been lived in for years, so it was really dark and dismal,” Fiona told the show.
“They [the previous owners] lived in the back of the house, and the rooms with all the beautiful sea views weren’t lived in at all, so we thought we would bring the living area here because it’s all about the views.
“At one point, there was barely anything left of the house. It was just the bare bricks — the whole side of it was gone.
“It was like a dollhouse with the whole side missing, and that was a bit scary.”
Melmore House (BBC Northern Ireland, Elyse Kennedy)
Read more
Judge Patricia McGinnis said their commitment to renovation was the main reason for taking her vote.
“I chose Melmore House because it’s an incredible example of how a traditional home can be re-imagined for modern family life,” she explained.
“The sensitive renovation and extension remain true to the integrity of the original building and maximise the natural light and jaw-dropping views.
“It’s a building that could be intimidating, but it’s been given a light-hearted touch with playful colours and lovely architectural details. It’s a dream home.”
The kitchen (BBC Northern Ireland, Elyse Kennedy)
Patricia appreciated the clever adaptations and re-purposed spaces which created a family-friendly environment while still retaining the home’s integrity.
Entering via a pair of sliding doors leads into an open dining space and kitchen area layered with white tiling and marble.
A post-restoration extension added by the owners leads into a comfortable living space with large windows.
The property gained style points from judge Jane Larmour for its light-inducing design.
She said: “The quality of light and volume in both old and new is beautiful. I enjoyed the personal touches in the organisation of the plan, and the details that very joyfully and colourfully brought the house to life.
“There are so many little moments to inspire you. It’s filled with light and air, colour and texture. Every space has its own personality and it flows seamlessly.”
One of the bathrooms (BBC Northern Ireland, Elyse Kennedy)
The owners said the views are their favourite feature.
Fiona added: “Sitting on the sofa in an interior we put together, looking out at the sea, brings an immediate sense of calm.”
Jonathan added: “What makes our house special are the views.
“It’s a rainy country, so you need something to brighten up your soul and there is a golf course across the train tracks.”
A bathroom (BBC Northern Ireland, Elyse Kennedy)
Donna Collins was the lead architect for Melmore House and primarily works on period home restoration projects.
She explained how the entire layout was flipped to make the most of the landscape.
A team of construction workers well versed in the artisan styling of period homes was incorporated to ensure an authentic revamp.
A living space in the property (BBC Northern Ireland, Elyse Kennedy)
The entrance features a stained-glass window leading into the hallway, while the original home’s servant quarters were turned into a cinema room and second kitchen.
Downstairs, there is a bathroom, children’s playroom and a utility space.
On the upper floor there are five bedrooms and three bathrooms.
Judge James Fairley said: “I personally loved the bold interventions that the homeowners had implemented in its design, both in terms of its interiors and its architecture.”

