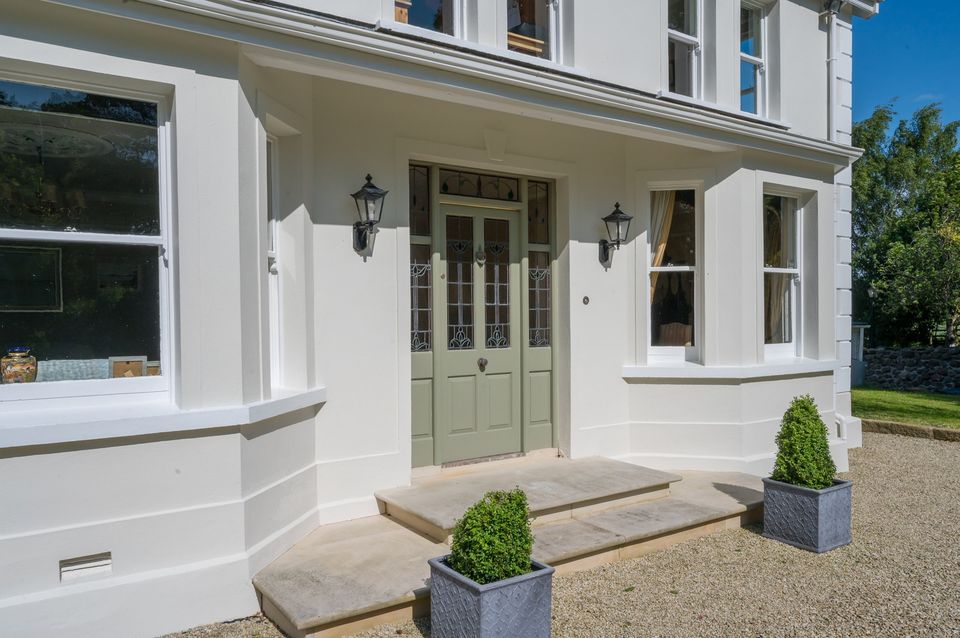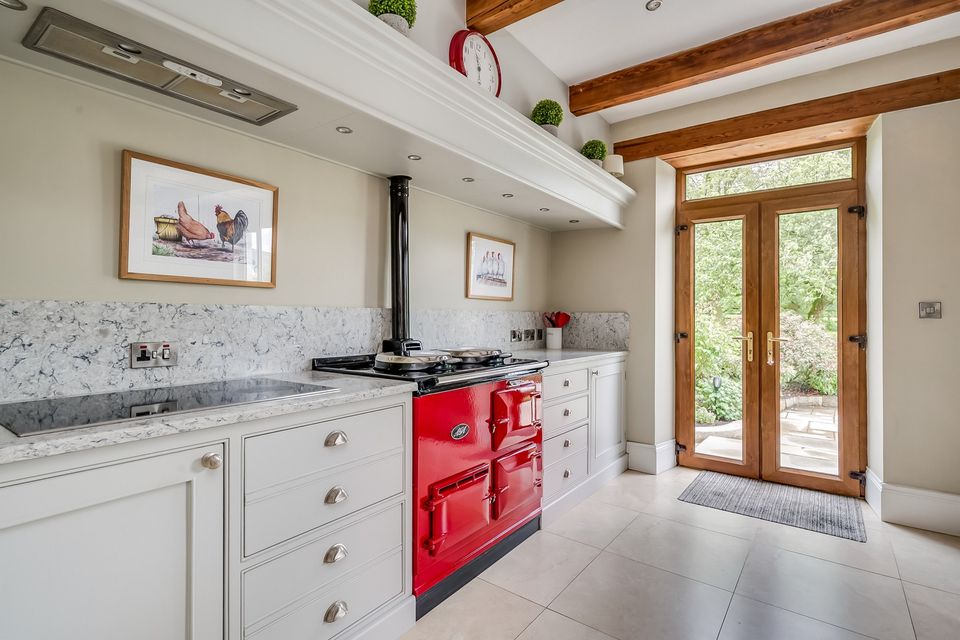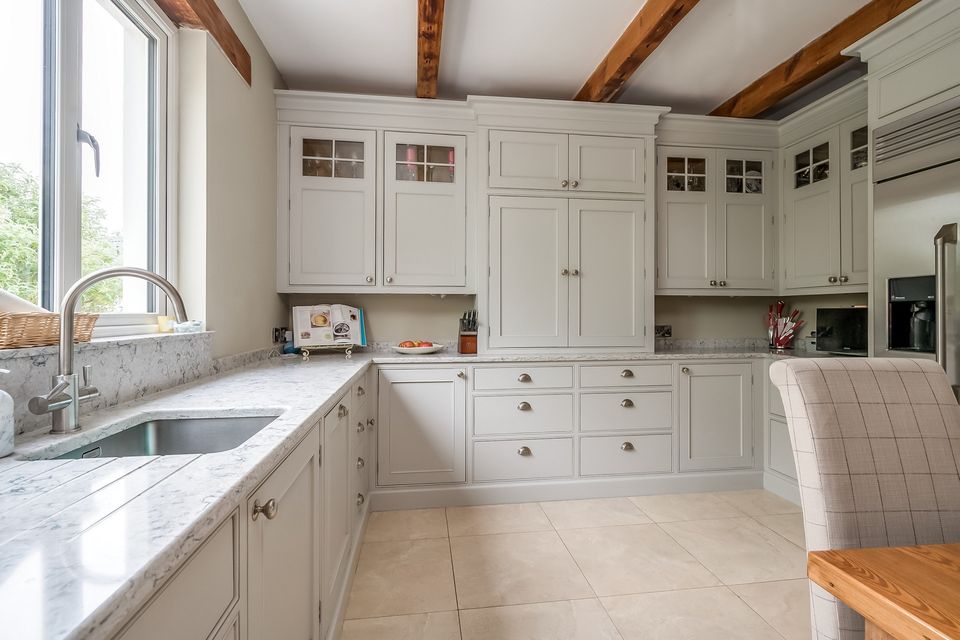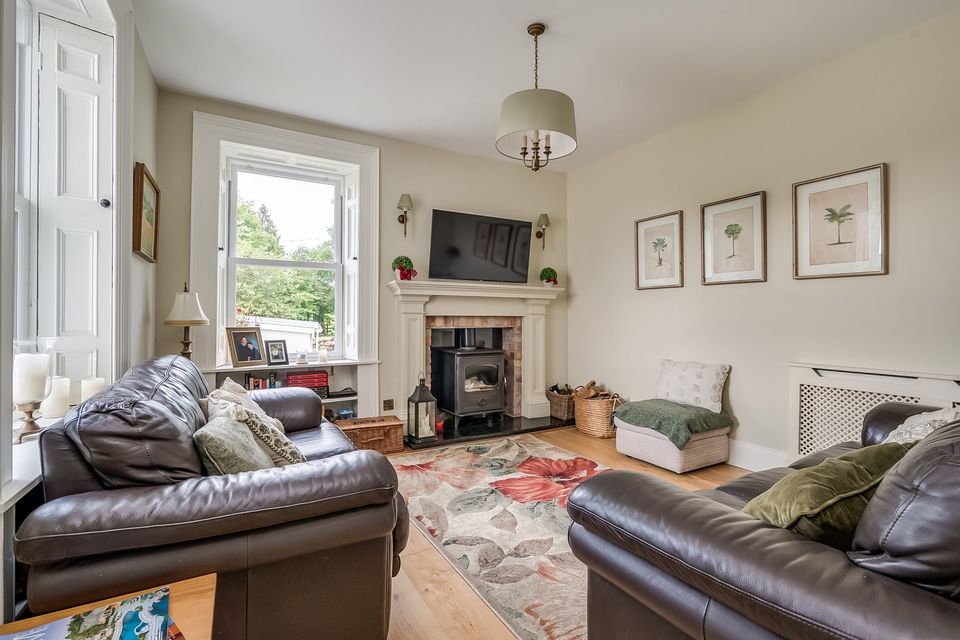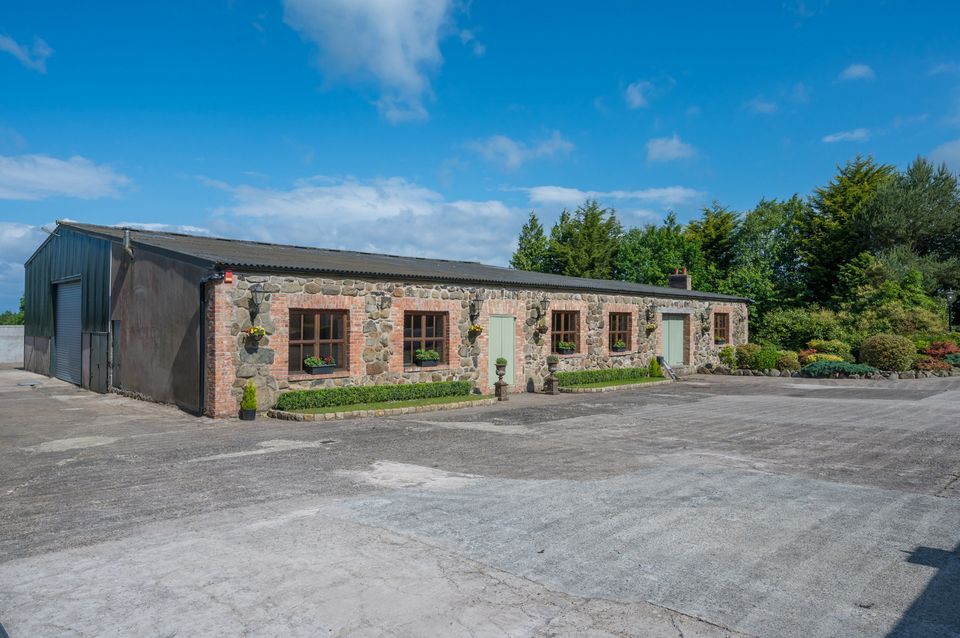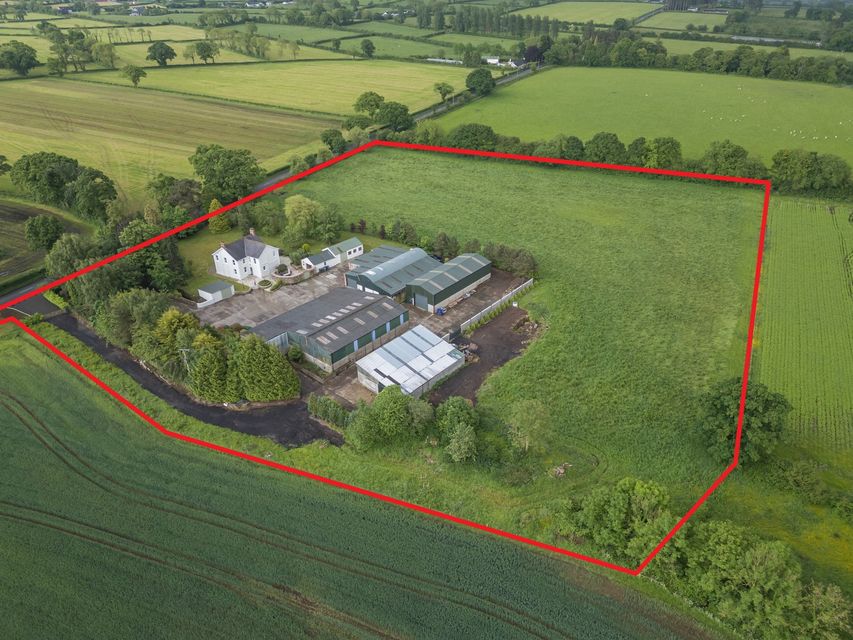Ederowen Farm is a charming countryside period property which is estimated to date to the early 1900s.
Blending the best of both worlds, it retains a host of original features but with modern convenience, renovated and extended by its current owners.
A stained glass hardwood front door with stained glass sidelight leads to the reception hall, with its natural stone tiled floor and cornice detailing.
43 Lurgan Road
A downstairs WC has a white suite and a leaded access door to the rear garden.
The dining room has a selection of decorative touches as well as a mahogany surround fireplace with an open fire and tiled hearth.
The sitting room has dual aspect windows, a second mahogany fireplace and a granite hearth, while the living room has an oak wooden floor, cast iron wood burning stove and brick inset.
Bespoke kitchen
The bespoke hand-painted fully fitted kitchen has an excellent range of high and low level units and oil-fired Aga, a built-in oven and a five-ring Bosch induction hob.
Amenities include an integrated dishwasher, a built-in larder cupboard, glazed display units and a GE Monogram American fridge freezer with a triple distilled water tap. Double-glazed French doors lead to the south-facing patio garden.
Bespoke kitchen
The utility room has a Belfast sink unit with granite splashback and a selection of high and low-level units.
The first-floor landing has an airing cupboard with built-in shelving.
The family bathroom has a white suite that includes a walnut vanity unit, a freestanding bath with a chrome mixer tap and a walk-in shower cubicle with a power shower overhead.
The principal bedroom has a beautiful outlook over mature gardens, a walk-in dressing room and an ensuite with a walnut-panelled bath.
One of the reception rooms
A second bedroom with dual aspect windows has an ensuite shower room with a Mira Sport electric shower unit. There are a further two bedrooms, both with dual aspect windows. A study has part wood panelled walls.
Within, there’s oil-fired central heating, automated entrance gates, an intruder alarm and a wired CCTV system.
Externally the south-facing patio area is ideal for barbecuing and entertaining.
There are a series of outbuildings
Mature gardens are laid in extensive lawns with trees and shrubs. There is an additional stone walled patio area offering access to teenagers’ den/home office/gym.
The garden store has solid wood twin doors, light and power while there’s also a wood store, with access from the yard.
The sale also boasts quality arable/grazing ground that may be suitable for equestrian purposes adjacent to a site with full planning permission for a c.4,000sq.ft countryside home and detached garage, designed by architect Emily Warwick.
The space offered by 43 Lurgan Road
There are a number of substantial retail, industrial and agricultural outbuildings that may be suited to a number of uses (subject to the necessary consents).
Ederowen is located in a private setting yet enjoys the convenience of Glenavy, Antrim and Crumlin’s village centres with a great array of shops, bars, restaurants, cafes and excellent schooling.
Offers around £1,200,000. For more information contact Templeton Robinson (Lisburn Road) on 028 9066 3030.
