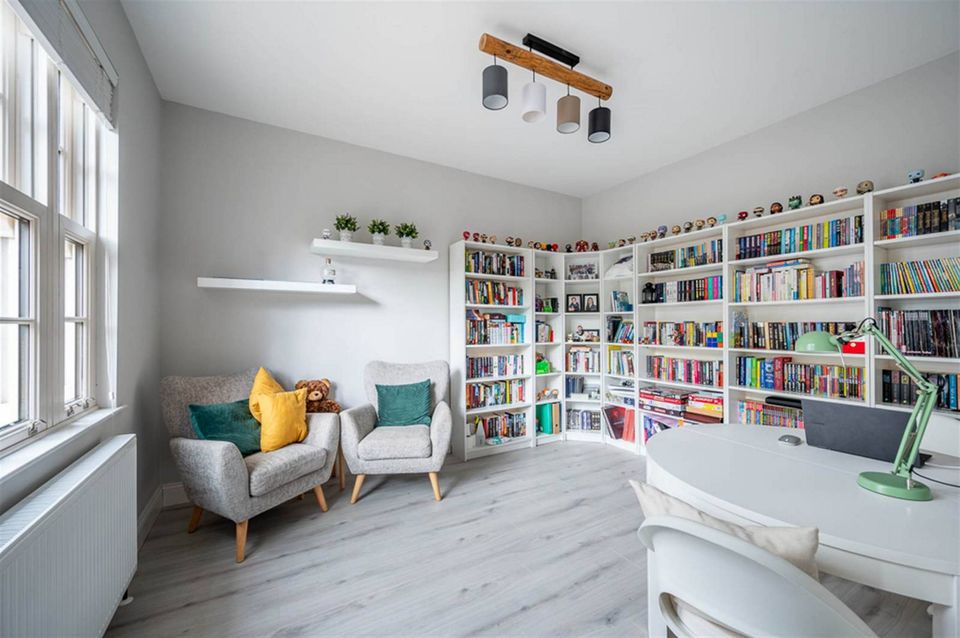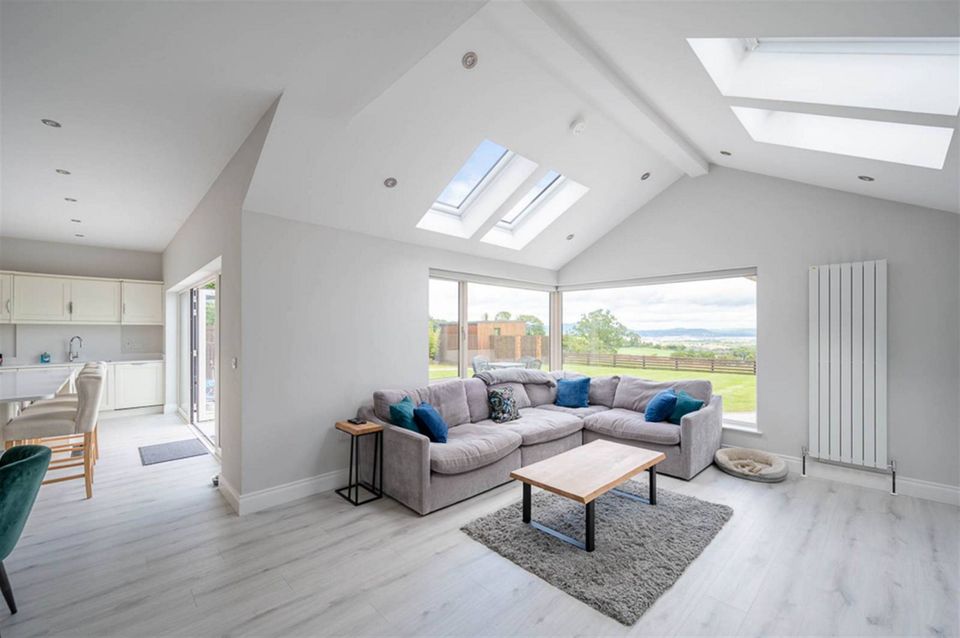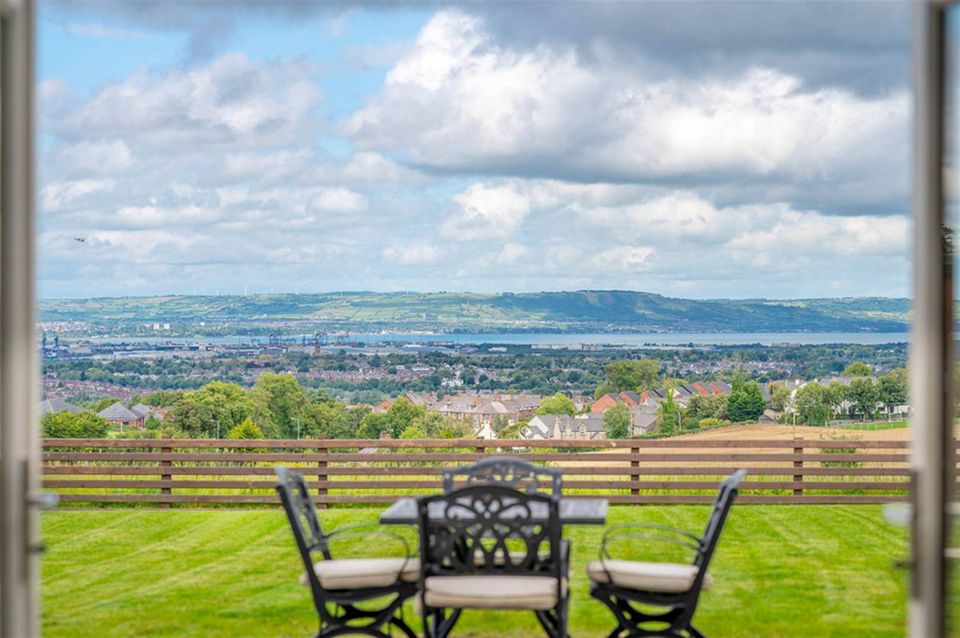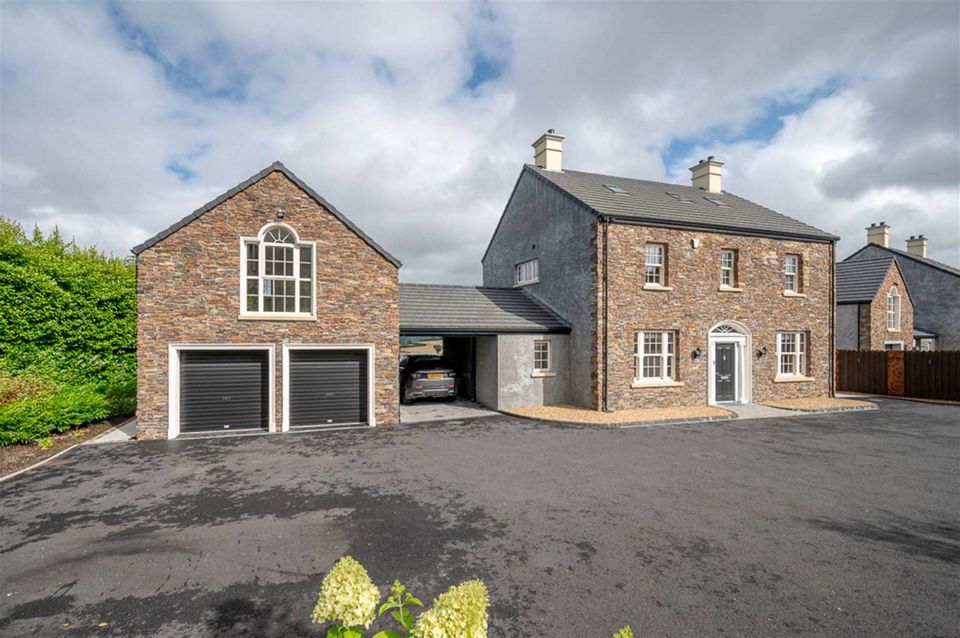This five-bedroom Georgian-style detached house is in a much sought-after address with the benefits of country living and city commuting.
Number 10 Upper Braniel Road is conveniently located to a range of schools as well as local amenities.
The living room/study has a front-facing outlook, as does the front lounge.
Home study
The open plan kitchen/living/dining space is a must for relaxation. The kitchen has an excellent range of high and low level units and quartz worktop. Integrated appliances include a fridge, tall freezer and dishwasher, as well as double ovens.
There are modern white vertical radiators including built-in under stairs storage and uPVC double glazed French doors to rear patio area.
Open plan living, dining space
In addition, the property benefits from oil fired central heating and CAT 6 wiring.
The sunroom has a quartet of Velux windows and impressive views across Belfast Harbour, Belfast Lough and beyond.
Impressive views from the property
The principal bedroom on the first floor landing is dual aspect, again commanding impressive views. There is a walk-through wardrobe and ensuite shower room. There is an additional dressing room with a uPVC double glazed French window.
On the first floor you’ll find two more bedrooms and a family bathroom with freestanding bath, fully tiled shower cubicle with thermostatically controlled value, chrome heated towel rail and heated light mirror.
On the second floor there are an additional two bedrooms, while a garden room is linked to the garage, where stairs will bring you to a fully fitted home gym.
10 Upper Braniel Road, Castlereagh, Belfast
Offers over £795,000. For more information contact John Minnis on 028 9065 3333



