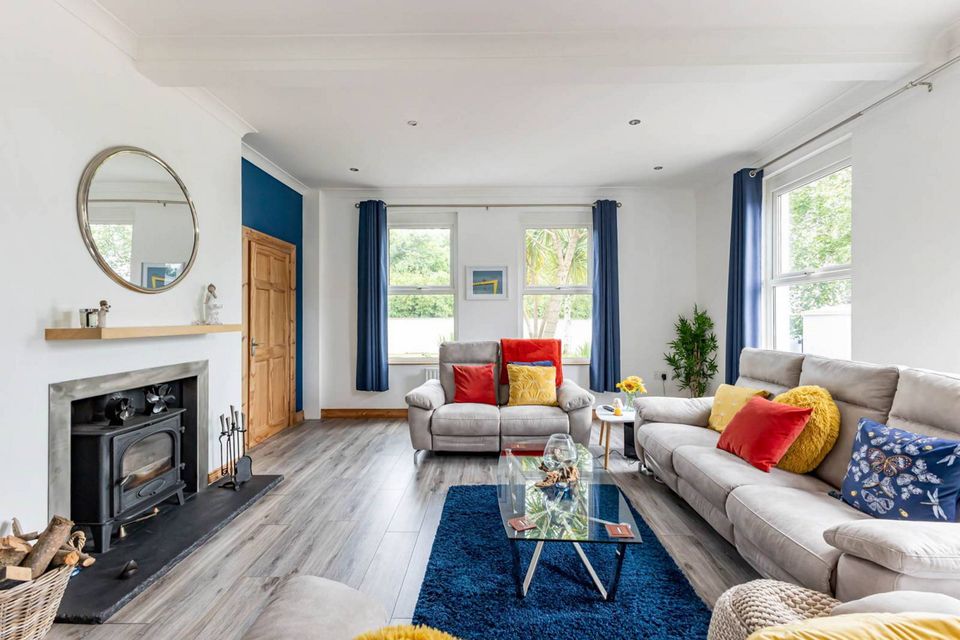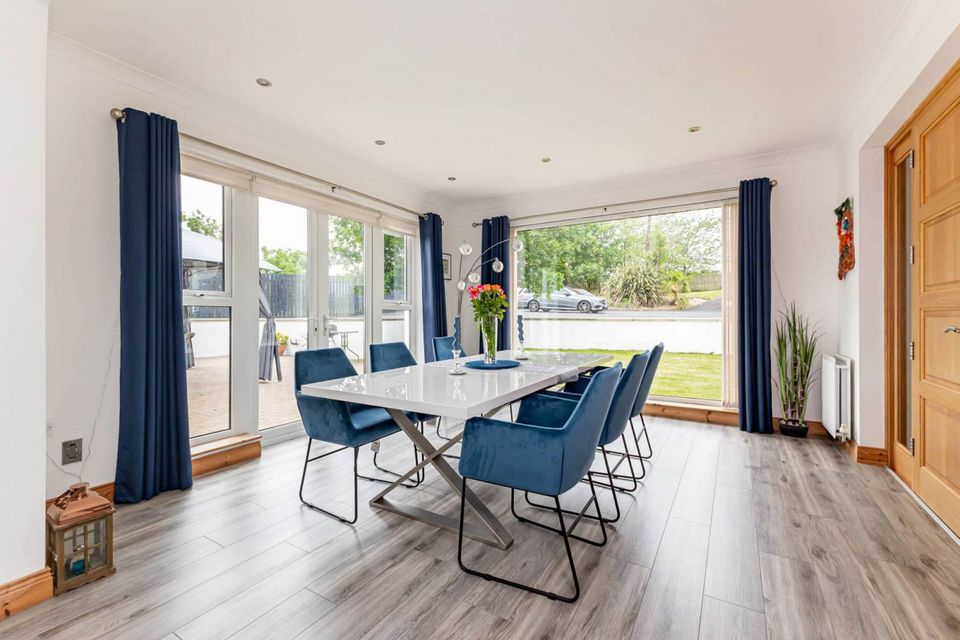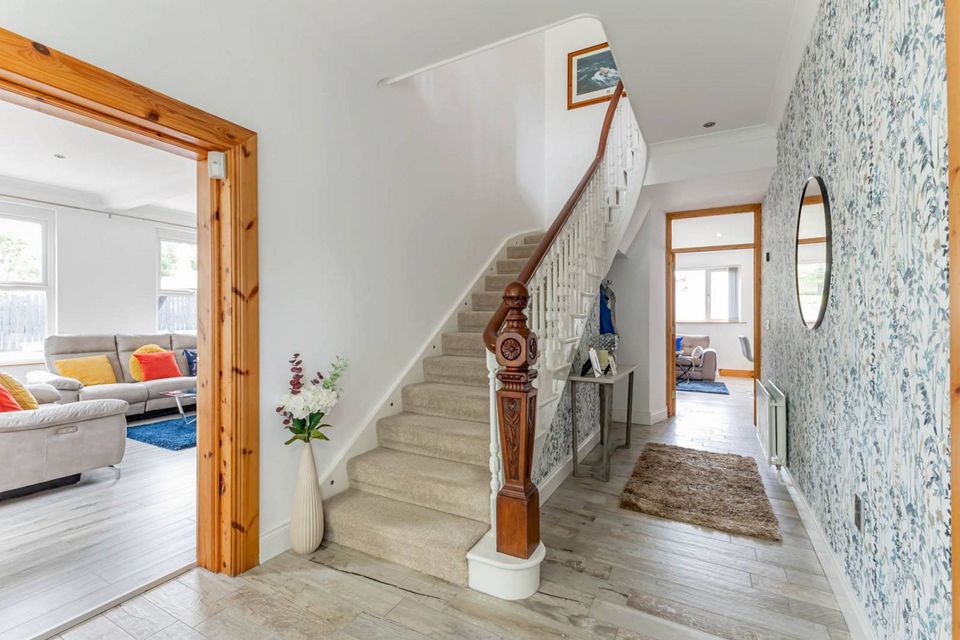Number 79 Carrickmannon Road dates back to 1880 and occupies 0.75 acres.
Tastefully presented, it exudes character and charm with many of the period features.
The original front door with double-glazed side lights and top light welcomes potential homeowners to the property.
The family room has oak laminate wooden flooring, a fireplace with tiled recess, a gas stove and two radiators.
Number 79 Carrickmannon Road
Read more
The drawing room has a range of decorative touches, including a wood-burning stove and dual aspect views.
With porcelain tiled flooring, the handleless fitted kitchen has an extensive range of high and low level units. There are two integrated double ovens, a combination microwave and warming drawer, American-style fridge freezer, a sink unit, Quooker boiling tap and integrated wine cooler.
The utility/laundry room is plumbed for a washing machine and with space for dryer.
Number 79 Carrickmannon Road
The spindle staircase offers views over the countryside as well as a built-in linen press.
The master bedroom has dual aspect windows, an ensuite shower room and walk-in wardrobe with shelving.
There are a further four bedrooms, one of which offers access to a roof space.
The family bathroom has a Whirlpool-style bath and double built-in shower cubicle.
There is a dressing room which could be used as a study.
Number 79 Carrickmannon Road
The integrated garage has plenty of storage and is home to a Beam vacuum system and auxiliary paraffin heater.
Above the garage you’ll find a space currently configured as a cinema room, bar and gym.
The property is set amongst mature gardens orientated to enjoy the sun’s daily path and featuring patio areas.
Offers around £599,000. For information, contact John Minnis on 028 9187 1212


